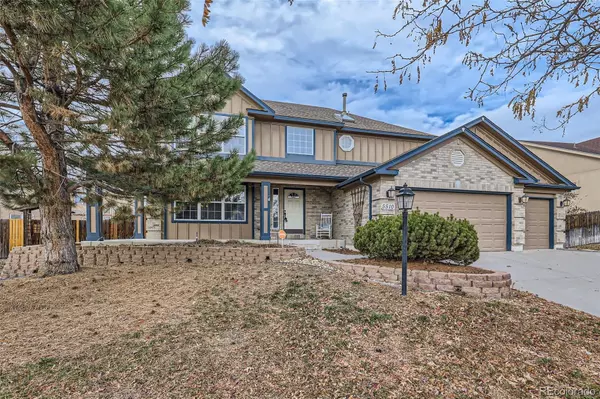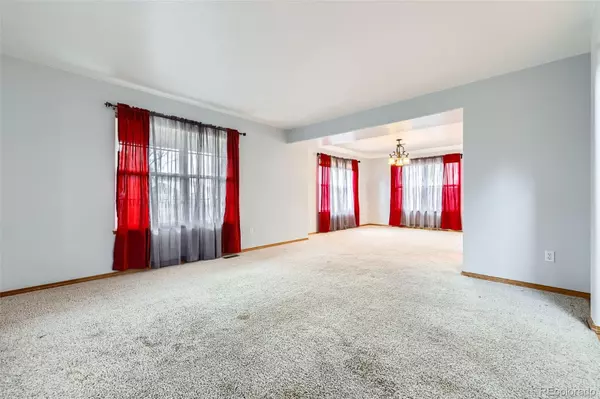5510 Whiskey River DR Colorado Springs, CO 80923
4 Beds
4 Baths
3,619 SqFt
UPDATED:
01/08/2025 04:40 PM
Key Details
Property Type Single Family Home
Sub Type Single Family Residence
Listing Status Active
Purchase Type For Sale
Square Footage 3,619 sqft
Price per Sqft $168
Subdivision Indigo Ranch
MLS Listing ID 7908495
Bedrooms 4
Full Baths 3
Half Baths 1
Condo Fees $250
HOA Fees $250/ann
HOA Y/N Yes
Abv Grd Liv Area 2,347
Originating Board recolorado
Year Built 2003
Annual Tax Amount $3,512
Tax Year 2023
Lot Size 9,583 Sqft
Acres 0.22
Property Description
backyard and an oversized, maintenance-free deck—perfect for outdoor gatherings. The spacious and welcoming main level
features formal living and dining rooms, a large kitchen with an island, gorgeous hickory cabinets, hardwood flooring, and a
sunny breakfast nook that opens to the deck. The HUGE family room, complete with an entertainment wall, built-in shelving,
and a cozy fireplace, is ideal for entertaining. Upstairs, you'll find three generously sized bedrooms, including a luxurious
master suite with French doors leading to a 5-piece bath and an oversized walk-in closet. The upper-level bathroom also
boasts a skylight for added natural light. The fully finished basement provides additional living space, while the main-level
laundry room offers added convenience. This home also features an oversized 3-car garage with a separate extension—
perfect for extra storage or a workshop. Additional highlights include central A/C, surround sound, all-vinyl windows, and an
included kitchen refrigerator. Located in the sought-after Indigo Ranch at Stetson Hills community, this home offers easy
access to Powers Corridor shopping, I-25, Downtown, Denver, and the Colorado Springs Airport. Don't miss this exceptional
opportunity!
Location
State CO
County El Paso
Zoning PUD AO
Rooms
Basement Full
Interior
Heating Forced Air
Cooling Central Air
Fireplace N
Exterior
Garage Spaces 3.0
Roof Type Composition
Total Parking Spaces 3
Garage Yes
Building
Sewer Public Sewer
Water Public
Level or Stories Two
Structure Type Frame
Schools
Elementary Schools Stetson
Middle Schools Sky View
High Schools Vista Ridge
School District District 49
Others
Senior Community No
Ownership Individual
Acceptable Financing Cash, Conventional, VA Loan
Listing Terms Cash, Conventional, VA Loan
Special Listing Condition None

6455 S. Yosemite St., Suite 500 Greenwood Village, CO 80111 USA




