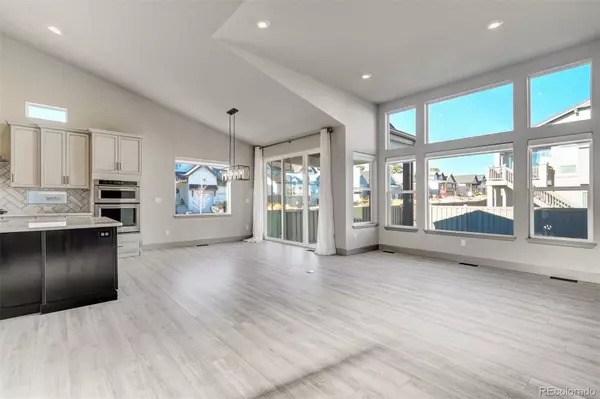11851 Artful WAY Colorado Springs, CO 80921
4 Beds
3 Baths
3,512 SqFt
UPDATED:
01/03/2025 07:40 PM
Key Details
Property Type Single Family Home
Sub Type Single Family Residence
Listing Status Active
Purchase Type For Rent
Square Footage 3,512 sqft
Subdivision The Farm
MLS Listing ID 4162945
Bedrooms 4
Full Baths 3
HOA Y/N No
Abv Grd Liv Area 1,966
Originating Board recolorado
Year Built 2021
Lot Size 8,276 Sqft
Acres 0.19
Property Description
Location
State CO
County El Paso
Rooms
Basement Finished
Main Level Bedrooms 2
Interior
Heating Forced Air
Cooling Central Air
Flooring Carpet, Vinyl
Fireplaces Number 1
Fireplace Y
Appliance Dishwasher, Disposal, Double Oven, Dryer, Microwave, Range, Range Hood, Refrigerator, Self Cleaning Oven, Washer, Water Softener
Laundry In Unit
Exterior
Exterior Feature Private Yard, Rain Gutters
Garage Spaces 3.0
Fence Full
View Mountain(s)
Total Parking Spaces 3
Garage Yes
Building
Level or Stories One
Schools
Elementary Schools The Da Vinci Academy
Middle Schools Discovery Canyon
High Schools Discovery Canyon
School District Academy 20
Others
Senior Community No
Pets Allowed No

6455 S. Yosemite St., Suite 500 Greenwood Village, CO 80111 USA




