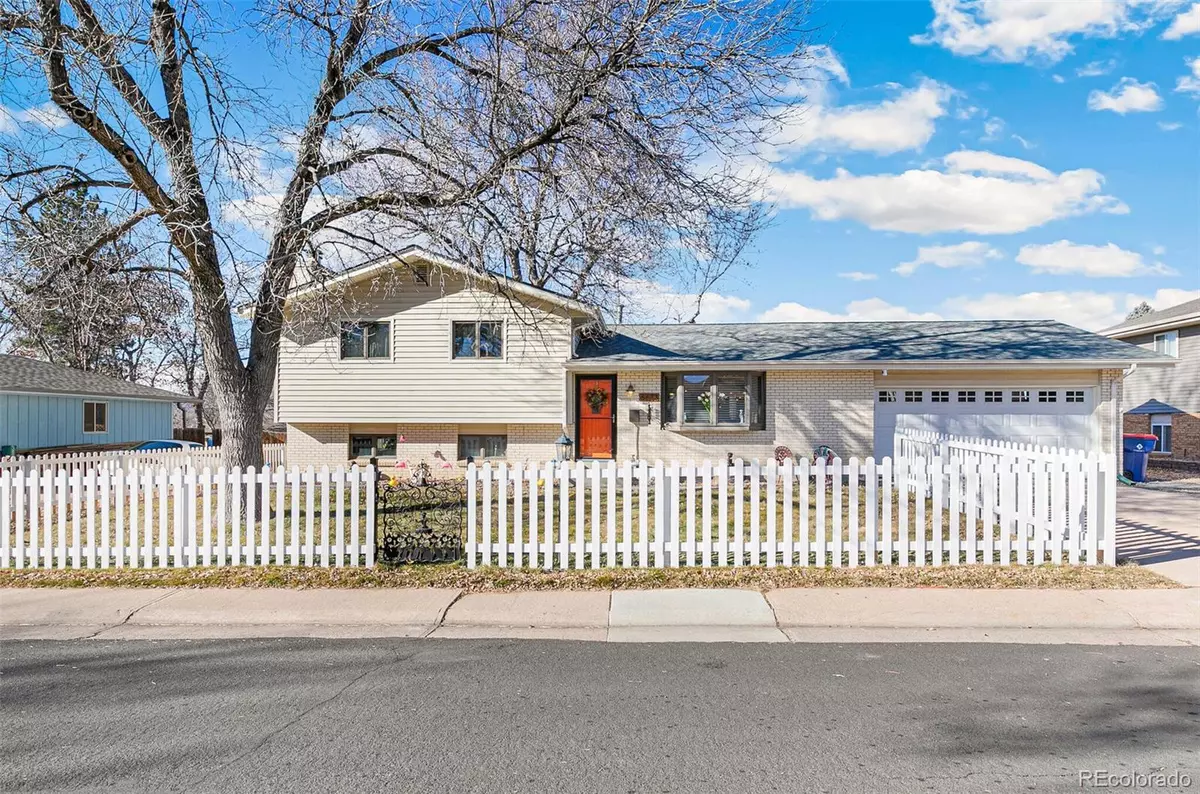6673 S Buffalo DR Littleton, CO 80120
4 Beds
3 Baths
2,287 SqFt
UPDATED:
01/02/2025 11:40 PM
Key Details
Property Type Single Family Home
Sub Type Single Family Residence
Listing Status Active
Purchase Type For Sale
Square Footage 2,287 sqft
Price per Sqft $310
Subdivision Euclid Heights
MLS Listing ID 4324312
Bedrooms 4
Full Baths 1
Three Quarter Bath 2
HOA Y/N No
Abv Grd Liv Area 1,734
Originating Board recolorado
Year Built 1968
Annual Tax Amount $4,045
Tax Year 2023
Lot Size 8,712 Sqft
Acres 0.2
Property Description
Step inside, you'll immediately notice the gleaming hardwood floors in the spacious living room, warmly lit by a large bay window. The open-concept design flows into the dining area and kitchen, creating a welcoming space for gatherings or tranquil evenings. The kitchen features a large island that serves as both a workspace and a breakfast bar. The adjacent dining area opens to a beautiful deck.
On the upper level, the tranquil primary bedroom includes a private ensuite bathroom, providing a peaceful retreat. The lower level boasts a cozy family room with a wood-burning fireplace and direct access to the backyard. Here, you'll find a private hot tub, a deck perfect for relaxation, and a ready-to-plant garden area for your green thumb.
The basement offers even more flexibility with a dedicated laundry room and a spacious multipurpose room, ideal for crafting, a second living area, or anything your lifestyle requires. The attached oversized two-car garage provides ample storage and parking.
Lovingly maintained and designed for modern living, this home offers every convenience you desire while nestled in a tree-lined, historic area. Experience the perfect combination of charm, comfort, and location in your new Littleton home.
Location
State CO
County Arapahoe
Rooms
Basement Finished
Interior
Interior Features Ceiling Fan(s), Eat-in Kitchen, Kitchen Island, Open Floorplan, Primary Suite, Quartz Counters, Smart Thermostat, Smoke Free, Hot Tub
Heating Forced Air
Cooling Central Air
Flooring Carpet, Laminate, Tile, Wood
Fireplaces Number 1
Fireplaces Type Family Room
Fireplace Y
Appliance Dishwasher, Disposal, Microwave, Oven, Refrigerator
Laundry In Unit
Exterior
Exterior Feature Private Yard, Spa/Hot Tub
Garage Spaces 2.0
Fence Full
Roof Type Architecural Shingle
Total Parking Spaces 2
Garage Yes
Building
Lot Description Level
Foundation Slab
Sewer Public Sewer
Water Public
Level or Stories Tri-Level
Structure Type Brick
Schools
Elementary Schools East
Middle Schools Euclid
High Schools Heritage
School District Littleton 6
Others
Senior Community No
Ownership Individual
Acceptable Financing Cash, Conventional
Listing Terms Cash, Conventional
Special Listing Condition None

6455 S. Yosemite St., Suite 500 Greenwood Village, CO 80111 USA




