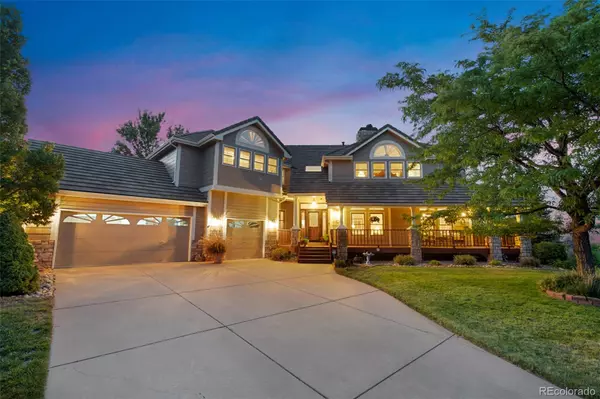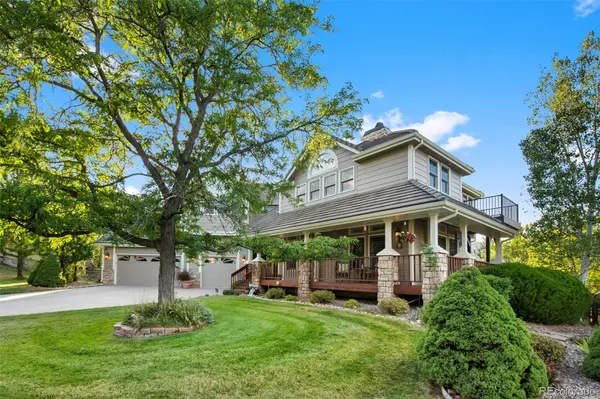42 Tamarade DR Littleton, CO 80127
4 Beds
4 Baths
3,581 SqFt
UPDATED:
01/04/2025 07:05 PM
Key Details
Property Type Single Family Home
Sub Type Single Family Residence
Listing Status Active
Purchase Type For Sale
Square Footage 3,581 sqft
Price per Sqft $516
Subdivision Ken Caryl
MLS Listing ID 8574234
Style Traditional
Bedrooms 4
Full Baths 2
Three Quarter Bath 2
Condo Fees $206
HOA Fees $206/mo
HOA Y/N Yes
Abv Grd Liv Area 3,581
Originating Board recolorado
Year Built 1990
Annual Tax Amount $7,896
Tax Year 2023
Lot Size 0.800 Acres
Acres 0.8
Property Description
Situated in the heart of a vibrant community, this home offers more than just a place to live; it provides a lifestyle. Imagine morning coffees on the sun-drenched wrap-around porch and evenings soaking in the mountain views on your private patio and garden.
With spacious rooms filled with natural light, modern amenities, and exquisite finishes, every corner of this house radiates comfort and elegance.
This rare gem boasts four spacious bedrooms on the upper level and three baths. The primary suite is a true retreat, featuring a luxurious bath designed for relaxation, an enormous walk-in closet, and a private balcony where you can unwind and enjoy serene views. To top it off, a cozy fireplace adds warmth and charm, creating the perfect space to relax.
The main floor offers a spacious laundry/mudroom, a stunning 3/4 bath, a generous study with built-in shelving, elegant formal living and dining rooms, and a bright, open family room adjoining the gourmet eat-in kitchen. The kitchen is thoughtfully designed with a large pantry, sleek slab granite countertops, ample workspace, and a breakfast bar, making it ideal for both daily living and entertaining.
The best part of this amazing home is the backyard space, with an expansive patio, a new wrap-around composite deck, and an oversized private lot, where you can take in the breathtaking city and mountain views.
3 Car Garage~Cul-de-sac~New Trane Furnace and A/C~Humidifier~Newer Windows~All Bathrooms are updated~New Trex Deck~Balcony~Concrete Tile Roof~Front Wrap Around Porch~Flagstone Patio~Close to an acre lot~Custom Shutters Throughout~New Paint~New Carpet.
Unappareled amenities with 4800 acres of private open space for biking or hiking, three pools, many playgrounds and parks, tennis and pickleball courts, and an equestrian center.
Location
State CO
County Jefferson
Zoning P-D
Rooms
Basement Daylight
Interior
Interior Features Breakfast Nook, Built-in Features, Ceiling Fan(s), Eat-in Kitchen, Entrance Foyer, Five Piece Bath, Granite Counters, High Ceilings, High Speed Internet, Jack & Jill Bathroom, Kitchen Island, Pantry, Primary Suite, Smoke Free, Vaulted Ceiling(s), Walk-In Closet(s)
Heating Forced Air
Cooling Attic Fan, Central Air
Flooring Carpet, Tile, Wood
Fireplaces Number 2
Fireplaces Type Bedroom, Family Room
Fireplace Y
Appliance Cooktop, Dishwasher, Refrigerator
Exterior
Exterior Feature Balcony, Private Yard
Parking Features Oversized
Garage Spaces 3.0
Fence Partial
View Mountain(s)
Roof Type Concrete
Total Parking Spaces 3
Garage Yes
Building
Lot Description Cul-De-Sac, Irrigated, Landscaped, Many Trees, Open Space, Sprinklers In Front, Sprinklers In Rear
Foundation Slab
Sewer Public Sewer
Water Public
Level or Stories Two
Structure Type Brick,Frame
Schools
Elementary Schools Bradford
Middle Schools Bradford
High Schools Chatfield
School District Jefferson County R-1
Others
Senior Community No
Ownership Individual
Acceptable Financing Cash, Conventional, Jumbo, VA Loan
Listing Terms Cash, Conventional, Jumbo, VA Loan
Special Listing Condition None

6455 S. Yosemite St., Suite 500 Greenwood Village, CO 80111 USA




