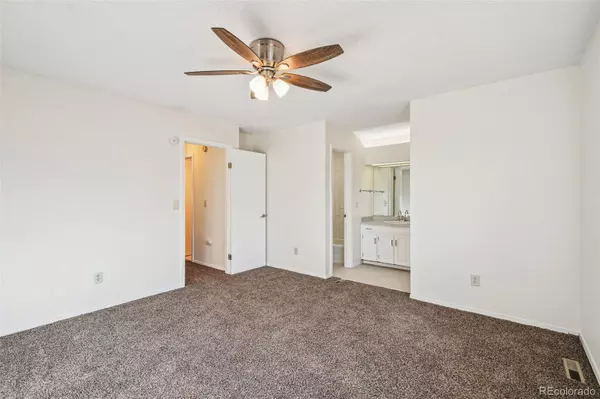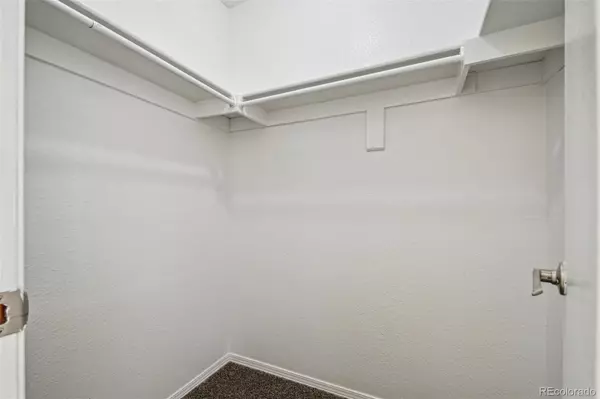1193 S Sable BLVD #H Aurora, CO 80012
3 Beds
3 Baths
1,320 SqFt
OPEN HOUSE
Sat Jan 18, 11:00am - 1:00pm
UPDATED:
01/14/2025 06:46 PM
Key Details
Property Type Townhouse
Sub Type Townhouse
Listing Status Active
Purchase Type For Sale
Square Footage 1,320 sqft
Price per Sqft $272
Subdivision Ponderosa
MLS Listing ID 3826851
Bedrooms 3
Full Baths 2
Half Baths 1
Condo Fees $340
HOA Fees $340/mo
HOA Y/N Yes
Abv Grd Liv Area 1,320
Originating Board recolorado
Year Built 1980
Annual Tax Amount $1,216
Tax Year 2023
Lot Size 1,306 Sqft
Acres 0.03
Property Description
Step inside to find a welcoming living area featuring an electric fireplace, perfect for cozy evenings. The spacious kitchen boasts stainless steel appliances, plenty of prep and storage space, and a generous pantry. Upstairs, two large bedrooms and two full bathrooms provide comfort and convenience, while the fully remodeled primary bathroom showcases stunning new tile for a modern touch.
The large unfinished basement offers endless possibilities—use it for storage or transform it into a guest room, office, or even a home theater. The basement bedroom is a versatile bonus space, adding incredible value to this home.
Enjoy the added peace and privacy of an end unit, plus the security of a private, fully fenced courtyard that connects seamlessly to your 2-car garage.
Don't miss out—schedule your showing today!
* Professional Photos coming soon.
Location
State CO
County Arapahoe
Rooms
Basement Bath/Stubbed, Finished
Interior
Interior Features Ceiling Fan(s), Eat-in Kitchen
Heating Forced Air
Cooling Central Air
Flooring Carpet, Tile, Vinyl
Fireplaces Number 1
Fireplaces Type Electric, Living Room
Fireplace Y
Appliance Dishwasher, Disposal, Dryer, Gas Water Heater, Microwave, Range, Refrigerator, Washer
Laundry In Unit
Exterior
Exterior Feature Lighting
Parking Features Storage
Garage Spaces 2.0
Fence Full
Utilities Available Cable Available, Electricity Connected, Natural Gas Connected, Phone Connected
Roof Type Composition
Total Parking Spaces 6
Garage No
Building
Lot Description Corner Lot
Sewer Public Sewer
Water Public
Level or Stories Two
Structure Type Brick,Vinyl Siding
Schools
Elementary Schools Jewell
Middle Schools Aurora Hills
High Schools Gateway
School District Adams-Arapahoe 28J
Others
Senior Community No
Ownership Corporation/Trust
Acceptable Financing Cash, Conventional, FHA, USDA Loan, VA Loan
Listing Terms Cash, Conventional, FHA, USDA Loan, VA Loan
Special Listing Condition None
Pets Allowed Cats OK, Dogs OK

6455 S. Yosemite St., Suite 500 Greenwood Village, CO 80111 USA




