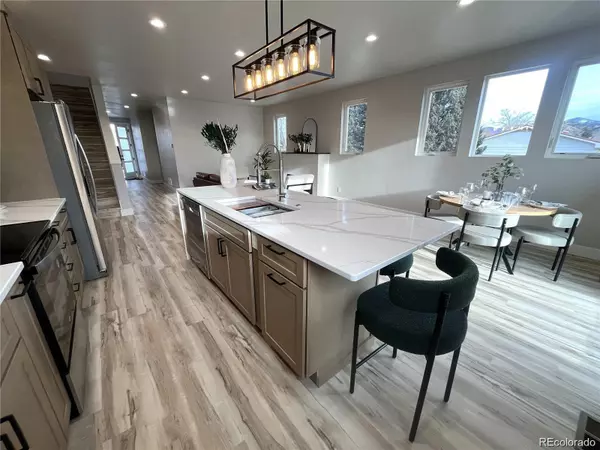1431 & 1433 F ST Salida, CO 81201
6 Beds
8 Baths
4,468 SqFt
UPDATED:
01/11/2025 03:59 PM
Key Details
Property Type Townhouse
Sub Type Townhouse
Listing Status Active
Purchase Type For Sale
Square Footage 4,468 sqft
Price per Sqft $401
Subdivision Kelsey'S Addition
MLS Listing ID 8285153
Style Contemporary
Bedrooms 6
Full Baths 4
Three Quarter Bath 4
HOA Y/N No
Abv Grd Liv Area 3,562
Originating Board recolorado
Year Built 2024
Annual Tax Amount $1,060
Tax Year 2024
Lot Size 9,147 Sqft
Acres 0.21
Property Description
Location
State CO
County Chaffee
Zoning Commercial C-1
Rooms
Basement Daylight, Finished, Partial, Walk-Out Access
Main Level Bedrooms 2
Interior
Interior Features Ceiling Fan(s), Eat-in Kitchen, Entrance Foyer, Five Piece Bath, High Ceilings, Kitchen Island, Open Floorplan, Primary Suite, Quartz Counters, Smoke Free, Walk-In Closet(s)
Heating Forced Air, Natural Gas
Cooling Air Conditioning-Room
Flooring Tile, Vinyl
Fireplaces Number 1
Fireplaces Type Family Room, Gas
Fireplace Y
Appliance Cooktop, Dishwasher, Gas Water Heater, Microwave, Range, Range Hood, Refrigerator
Exterior
Exterior Feature Balcony, Private Yard
Parking Features Concrete
Garage Spaces 2.0
Fence Partial
Utilities Available Electricity Available, Natural Gas Connected, Phone Available
View City, Mountain(s)
Roof Type Architecural Shingle
Total Parking Spaces 2
Garage No
Building
Foundation Concrete Perimeter
Sewer Public Sewer
Water Public
Level or Stories Three Or More
Structure Type Frame,Metal Siding,Stucco
Schools
Elementary Schools Longfellow
Middle Schools Salida
High Schools Salida
School District Salida R-32
Others
Senior Community No
Ownership Corporation/Trust
Acceptable Financing Cash, Conventional
Listing Terms Cash, Conventional
Special Listing Condition None
Pets Allowed Cats OK, Dogs OK

6455 S. Yosemite St., Suite 500 Greenwood Village, CO 80111 USA




