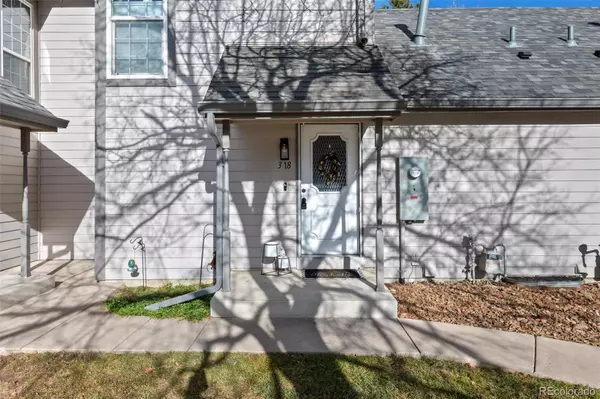318 Cobblestone DR Colorado Springs, CO 80906
4 Beds
3 Baths
2,022 SqFt
UPDATED:
12/27/2024 05:40 PM
Key Details
Property Type Condo
Sub Type Condominium
Listing Status Active
Purchase Type For Sale
Square Footage 2,022 sqft
Price per Sqft $180
Subdivision Cobblestone At Cheyenne Mountain Ranch
MLS Listing ID 6359722
Bedrooms 4
Full Baths 2
Three Quarter Bath 1
Condo Fees $582
HOA Fees $582/mo
HOA Y/N Yes
Abv Grd Liv Area 1,227
Originating Board recolorado
Year Built 1980
Annual Tax Amount $1,319
Tax Year 2023
Property Description
Step inside to an inviting open floor plan filled with natural light. Updated paint, newer carpet and vinyl plank flooring create a seamless flow throughout the main living areas. The vaulted living room features a gas natural stone fireplace and large windows. The kitchen opens up to the patio that features a new composite deck with beautiful views. Great for sipping your morning coffee. A convenient main-floor bedroom with a full bathroom offers flexibility for guests or a home office. The luxurious primary suite, located in the loft, is a peaceful retreat, complete with a walk-in closet and full bathroom. The walk out basement features a spacious family/recreation room, and a third and fourth bedroom, laundry room, bathroom and walk out patio. Detached private one-car garage and an additional reserved parking spot conveniently located near the front door. The HOA features a pool that is included in the monthly HOA. Situated at the foot of Cheyenne Mountain, this home is just minutes from Fort Carson, Cheyenne Mountain Zoo, Bear Creek Park, HW 115, I-25, and Broadmoor Valley Park. The Country Club of Colorado is also nearby, offering golf, pools, and other amenities with a membership (not included). Don't miss this rare opportunity to own a meticulously maintained townhome in a serene, sought-after neighborhood with stunning views and modern updates.
Location
State CO
County El Paso
Zoning PUD
Rooms
Basement Full
Main Level Bedrooms 1
Interior
Interior Features High Ceilings, Open Floorplan, Primary Suite
Heating Forced Air
Cooling Central Air
Flooring Vinyl
Fireplaces Number 1
Fireplaces Type Living Room
Fireplace Y
Appliance Dishwasher, Oven, Range, Refrigerator
Laundry Laundry Closet
Exterior
Garage Spaces 1.0
Pool Outdoor Pool
Roof Type Composition
Total Parking Spaces 2
Garage No
Building
Sewer Public Sewer
Water Public
Level or Stories Three Or More
Structure Type Frame,Wood Siding
Schools
Elementary Schools Broadmoor
Middle Schools Cheyenne Mountain
High Schools Cheyenne Mountain
School District Cheyenne Mountain 12
Others
Senior Community No
Ownership Relo Company
Acceptable Financing Cash, Conventional, FHA, VA Loan
Listing Terms Cash, Conventional, FHA, VA Loan
Special Listing Condition None

6455 S. Yosemite St., Suite 500 Greenwood Village, CO 80111 USA




