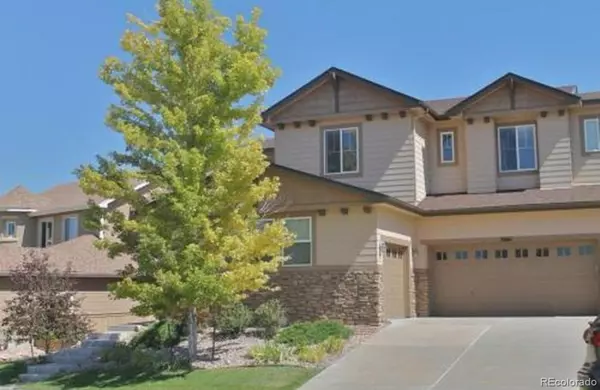2661 Pemberly AVE Highlands Ranch, CO 80126
5 Beds
5 Baths
4,267 SqFt
UPDATED:
01/17/2025 08:49 PM
Key Details
Property Type Single Family Home
Sub Type Single Family Residence
Listing Status Active
Purchase Type For Rent
Square Footage 4,267 sqft
Subdivision Firelight
MLS Listing ID 5338087
Style Traditional
Bedrooms 5
Full Baths 3
Half Baths 1
Three Quarter Bath 1
HOA Y/N No
Abv Grd Liv Area 3,342
Originating Board recolorado
Year Built 2003
Property Description
Location
State CO
County Douglas
Rooms
Basement Partial
Interior
Cooling Central Air
Fireplace N
Appliance Dishwasher, Disposal, Double Oven
Exterior
Garage Spaces 3.0
Fence Full
Total Parking Spaces 3
Garage Yes
Building
Lot Description Sprinklers In Front, Sprinklers In Rear
Level or Stories Two
Schools
Elementary Schools Copper Mesa
Middle Schools Mountain Ridge
High Schools Mountain Vista
School District Douglas Re-1
Others
Senior Community No
Pets Allowed Dogs OK, Number Limit, Size Limit

6455 S. Yosemite St., Suite 500 Greenwood Village, CO 80111 USA




