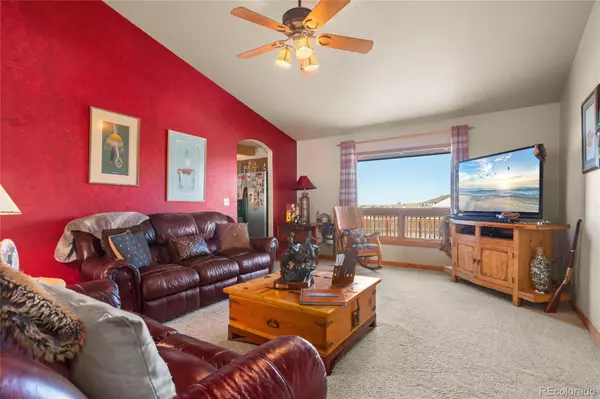12154 Mesa View RD Larkspur, CO 80118
4 Beds
3 Baths
3,655 SqFt
UPDATED:
01/01/2025 05:20 PM
Key Details
Property Type Single Family Home
Sub Type Single Family Residence
Listing Status Active
Purchase Type For Sale
Square Footage 3,655 sqft
Price per Sqft $273
Subdivision Mesa Grande
MLS Listing ID 7105615
Style Traditional
Bedrooms 4
Full Baths 1
Half Baths 1
Three Quarter Bath 1
HOA Y/N No
Abv Grd Liv Area 2,499
Originating Board recolorado
Year Built 1992
Annual Tax Amount $2,733
Tax Year 2024
Lot Size 10.010 Acres
Acres 10.01
Property Description
Location
State CO
County Douglas
Rooms
Basement Finished, Full, Walk-Out Access
Main Level Bedrooms 1
Interior
Interior Features Breakfast Nook, Ceiling Fan(s), Eat-in Kitchen, Five Piece Bath, Granite Counters, Kitchen Island, Pantry, Smoke Free, Hot Tub, Vaulted Ceiling(s), Walk-In Closet(s)
Heating Forced Air, Propane, Wood, Wood Stove
Cooling Air Conditioning-Room
Flooring Carpet, Laminate, Wood
Fireplaces Number 1
Fireplaces Type Dining Room, Wood Burning Stove
Equipment Satellite Dish
Fireplace Y
Appliance Dishwasher, Microwave, Range, Self Cleaning Oven
Laundry In Unit
Exterior
Exterior Feature Garden, Private Yard, Rain Gutters, Spa/Hot Tub
Parking Features Driveway-Gravel
Garage Spaces 2.0
Fence Fenced Pasture, Full
Utilities Available Electricity Connected, Phone Available, Propane
View Mountain(s)
Roof Type Composition
Total Parking Spaces 3
Garage Yes
Building
Lot Description Suitable For Grazing
Foundation Slab
Sewer Septic Tank
Water Well
Level or Stories One
Structure Type Frame,Stucco
Schools
Elementary Schools Larkspur
Middle Schools Castle Rock
High Schools Castle View
School District Douglas Re-1
Others
Senior Community No
Ownership Individual
Acceptable Financing Cash, Conventional, FHA, VA Loan
Listing Terms Cash, Conventional, FHA, VA Loan
Special Listing Condition None
Pets Allowed Yes

6455 S. Yosemite St., Suite 500 Greenwood Village, CO 80111 USA




