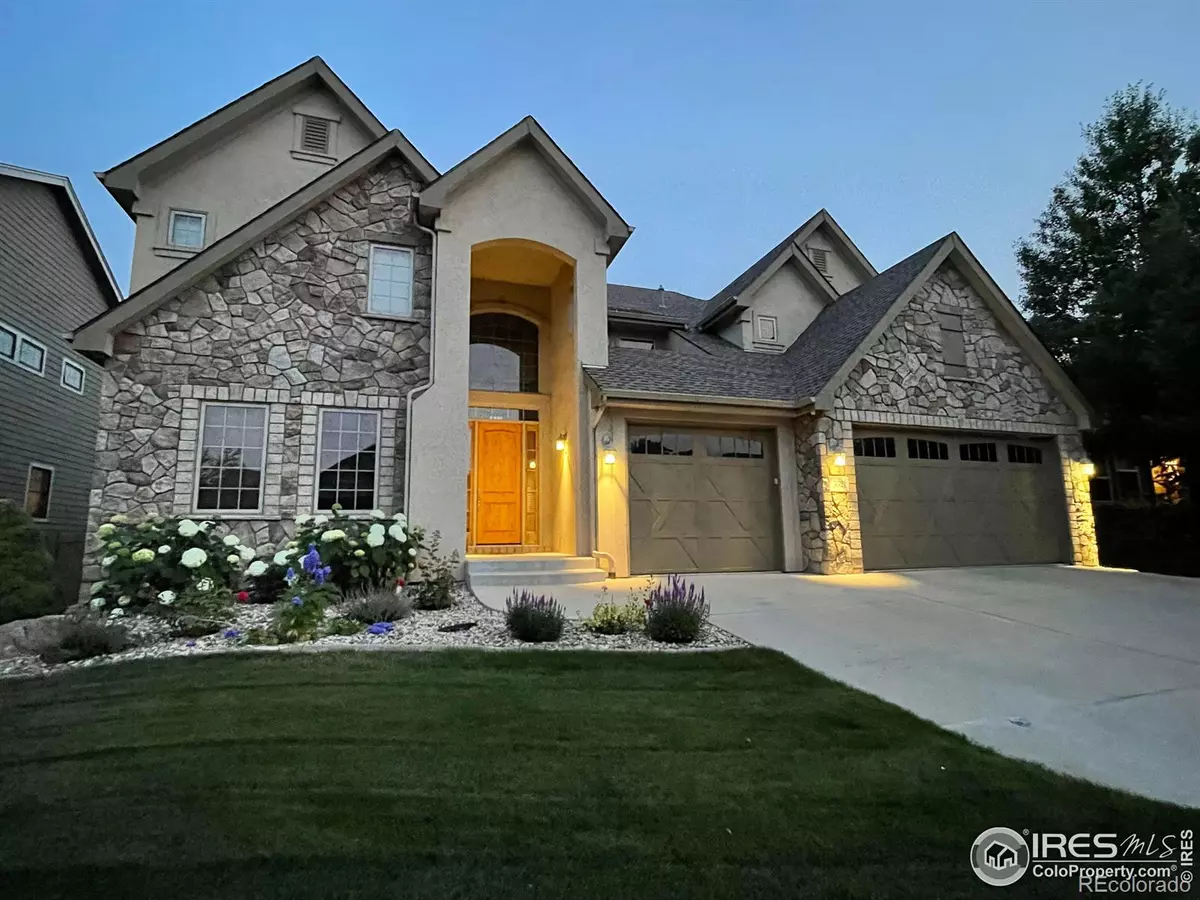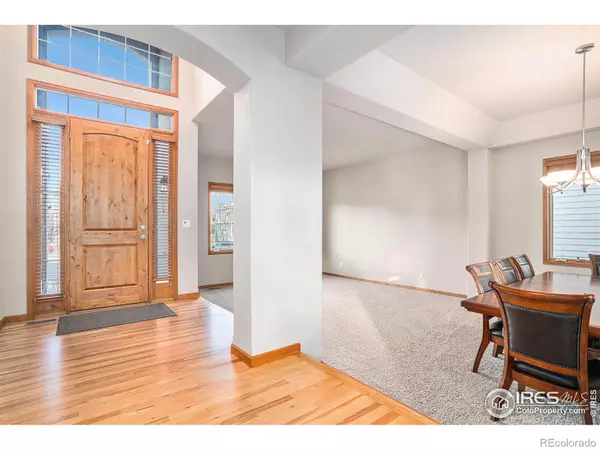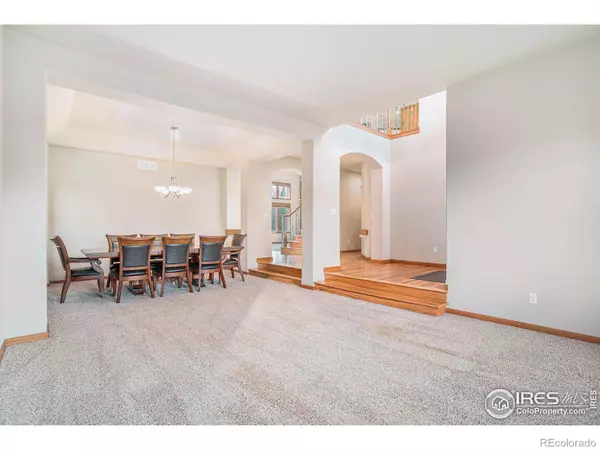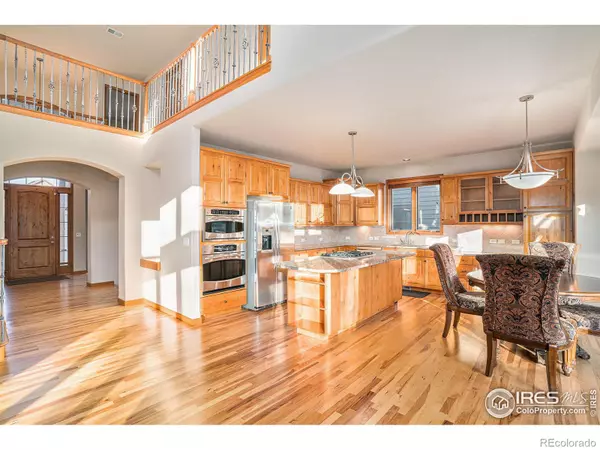
3321 Muskrat Creek DR Fort Collins, CO 80528
6 Beds
5 Baths
4,469 SqFt
UPDATED:
12/21/2024 04:11 PM
Key Details
Property Type Single Family Home
Sub Type Single Family Residence
Listing Status Active
Purchase Type For Sale
Square Footage 4,469 sqft
Price per Sqft $268
Subdivision Fossil Lake Ranch
MLS Listing ID IR1023591
Bedrooms 6
Full Baths 4
Three Quarter Bath 1
Condo Fees $765
HOA Fees $765/ann
HOA Y/N Yes
Abv Grd Liv Area 3,053
Originating Board recolorado
Year Built 2006
Annual Tax Amount $6,653
Tax Year 2023
Lot Size 8,712 Sqft
Acres 0.2
Property Description
Location
State CO
County Larimer
Zoning SFR
Rooms
Main Level Bedrooms 1
Interior
Interior Features Eat-in Kitchen, Walk-In Closet(s)
Heating Forced Air
Cooling Central Air
Fireplace N
Appliance Bar Fridge, Dishwasher, Disposal, Double Oven, Dryer, Humidifier, Microwave, Oven, Refrigerator, Washer
Laundry In Unit
Exterior
Parking Features Oversized
Garage Spaces 3.0
Fence Fenced
Utilities Available Cable Available, Internet Access (Wired), Natural Gas Available
Roof Type Composition
Total Parking Spaces 3
Garage Yes
Building
Lot Description Level, Sprinklers In Front
Sewer Public Sewer
Water Public
Level or Stories Two
Structure Type Stone,Stucco,Wood Frame
Schools
Elementary Schools Zach
Middle Schools Other
High Schools Fossil Ridge
School District Poudre R-1
Others
Ownership Individual
Acceptable Financing Cash, Conventional, FHA, VA Loan
Listing Terms Cash, Conventional, FHA, VA Loan

6455 S. Yosemite St., Suite 500 Greenwood Village, CO 80111 USA





