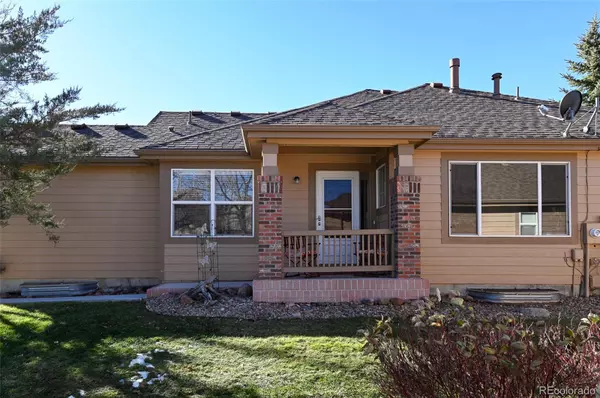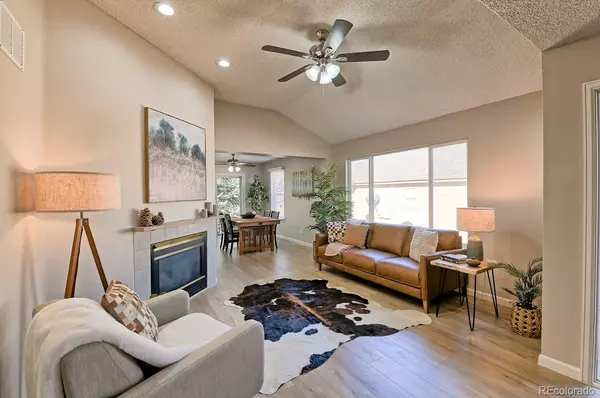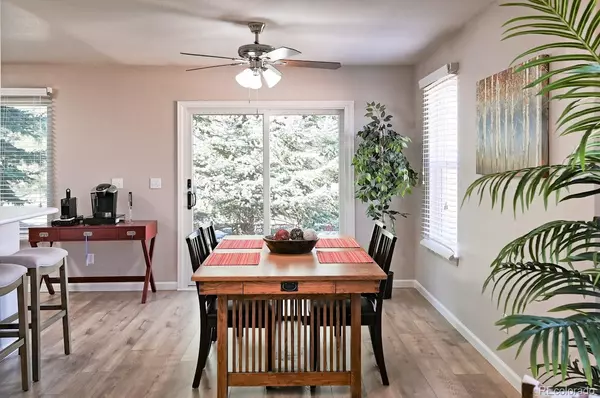6475 Orion WAY Arvada, CO 80007
4 Beds
3 Baths
1,735 SqFt
OPEN HOUSE
Sun Jan 26, 11:00am - 2:00pm
UPDATED:
01/20/2025 07:40 PM
Key Details
Property Type Townhouse
Sub Type Townhouse
Listing Status Active
Purchase Type For Sale
Square Footage 1,735 sqft
Price per Sqft $386
Subdivision Meadows At Westwoods Ranch
MLS Listing ID 6435110
Style Contemporary
Bedrooms 4
Full Baths 2
Three Quarter Bath 1
Condo Fees $396
HOA Fees $396/mo
HOA Y/N Yes
Abv Grd Liv Area 1,535
Originating Board recolorado
Year Built 1998
Annual Tax Amount $2,303
Tax Year 2023
Lot Size 2,178 Sqft
Acres 0.05
Property Description
The vaulted living room is expansive, featuring a gas fireplace and opening up to a separate dining room that is perfect for entertaining.
The kitchen has been nicely renovated with newly painted white cabinets and hardware, new IKEA laminate countertops, all new GE Stainless Steel appliances, new lighting and stylish sea foam backsplash. There's a breakfast bar and a large pantry sits adjacent to the kitchen for all your storage needs.
The generously sized primary bedroom is truly a retreat complete with a large walk-in closet and private en-suite bath for your convenience and relaxation. Luxuriate in the newly remodeled 5 piece bath. The extra deep tub touts a shelf for candles and wine glasses-perfect for soaking after a long day. The two-sink vanity offers soft close cabinets with cultured marble countertops. The shower features super cool custom tile accents and a frameless sliding glass door.
The main level is rounded out with two other bedrooms, a main level laundry and another ¾ fully remodeled bath that features a beautiful new vanity, new lighting and shower with custom tile accents and frameless sliding glass door.
The basement is partially finished. You'll find almost everything done but flooring & paint. It's awaiting your personal touch.
Fantastic location with easy access to the mountains. Just one block to Westwoods golf course and amazing walking trails throughout the neighborhood. Less than ½ mile to the grocery store, fitness center and retail shopping. You'll love this location and enjoy a quiet low maintenance lifestyle in West Arvada.
Location
State CO
County Jefferson
Rooms
Basement Partial
Main Level Bedrooms 3
Interior
Interior Features Ceiling Fan(s), Eat-in Kitchen, Five Piece Bath, High Ceilings, Laminate Counters, Pantry, Primary Suite, Smoke Free, Vaulted Ceiling(s), Walk-In Closet(s)
Heating Forced Air
Cooling Central Air
Flooring Carpet, Vinyl
Fireplaces Number 1
Fireplaces Type Living Room
Fireplace Y
Appliance Dishwasher, Dryer, Microwave, Oven, Refrigerator, Washer
Laundry In Unit
Exterior
Parking Features Concrete
Garage Spaces 2.0
Utilities Available Cable Available, Electricity Connected, Natural Gas Available
Roof Type Composition
Total Parking Spaces 2
Garage Yes
Building
Lot Description Cul-De-Sac
Foundation Slab
Sewer Public Sewer
Water Public
Level or Stories One
Structure Type Brick,Wood Siding
Schools
Elementary Schools West Woods
Middle Schools Drake
High Schools Ralston Valley
School District Jefferson County R-1
Others
Senior Community No
Ownership Individual
Acceptable Financing Cash, Conventional, FHA, VA Loan
Listing Terms Cash, Conventional, FHA, VA Loan
Special Listing Condition None
Pets Allowed Cats OK, Dogs OK

6455 S. Yosemite St., Suite 500 Greenwood Village, CO 80111 USA




