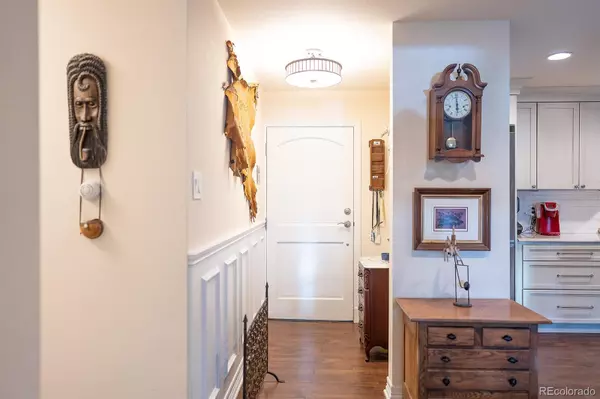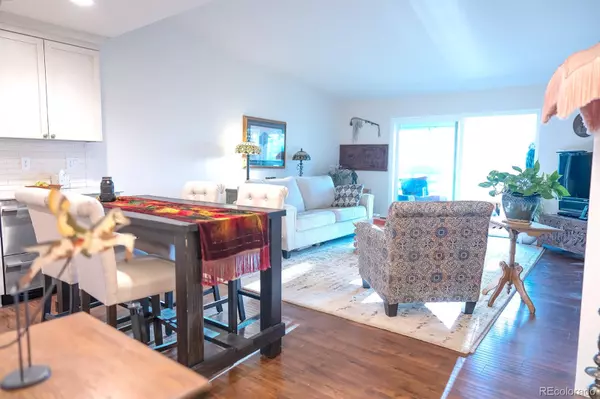725 S Alton WAY #4D Denver, CO 80247
2 Beds
2 Baths
1,200 SqFt
UPDATED:
01/06/2025 07:18 PM
Key Details
Property Type Condo
Sub Type Condominium
Listing Status Active
Purchase Type For Sale
Square Footage 1,200 sqft
Price per Sqft $262
Subdivision Windsor Gardens
MLS Listing ID 3880553
Style Contemporary
Bedrooms 2
Full Baths 1
Three Quarter Bath 1
Condo Fees $664
HOA Fees $664/mo
HOA Y/N Yes
Abv Grd Liv Area 1,200
Originating Board recolorado
Year Built 1970
Annual Tax Amount $934
Tax Year 2023
Property Description
Step out onto the enclosed patio and immerse yourself in the breathtaking scenery that changes with the seasons. Whether it's the golden hues of autumn, the blossoming greens of spring, or the serene white blanket of winter, every view feels like a masterpiece. The home is bathed in natural light, creating a bright and cheerful ambiance perfect for relaxing or entertaining guests.
Adding to the convenience is a detached garage located just steps away from the building entrance—no more struggling with parking or long walks to your vehicle.
Windsor Gardens offers an array of amenities that cater to a wide range of interests. Enjoy a leisurely round on the nine-hole par-3 golf course, take a refreshing dip in the indoor or outdoor pools, or participate in a variety of classes tailored to your interests. The community also boasts a top-notch fitness center, an on-site restaurant, and more, ensuring there's always something to do.
The Homeowners' Association (HOA) takes care of many essential services, including capital reserves, property taxes, heat, water, sewer, trash removal, and 24-hour security, allowing you to focus on enjoying your new lifestyle without the hassle of routine maintenance.
This home is more than just a place to live—it's an invitation to be part of a welcoming and active community. Don't miss out on this incredible opportunity to embrace a serene, fulfilling, and vibrant lifestyle at Windsor Gardens!
Location
State CO
County Denver
Zoning O-1
Rooms
Main Level Bedrooms 2
Interior
Heating Baseboard
Cooling Air Conditioning-Room
Fireplace N
Exterior
Exterior Feature Balcony, Elevator
Garage Spaces 1.0
Pool Indoor, Outdoor Pool, Private
Roof Type Composition
Total Parking Spaces 1
Garage No
Building
Sewer Public Sewer
Water Public
Level or Stories One
Structure Type Brick,Concrete
Schools
Elementary Schools Place Bridge Academy
Middle Schools Place Bridge Academy
High Schools George Washington
School District Denver 1
Others
Senior Community Yes
Ownership Individual
Acceptable Financing 1031 Exchange, Cash, Conventional, FHA, VA Loan
Listing Terms 1031 Exchange, Cash, Conventional, FHA, VA Loan
Special Listing Condition None
Pets Allowed Cats OK, Dogs OK

6455 S. Yosemite St., Suite 500 Greenwood Village, CO 80111 USA




