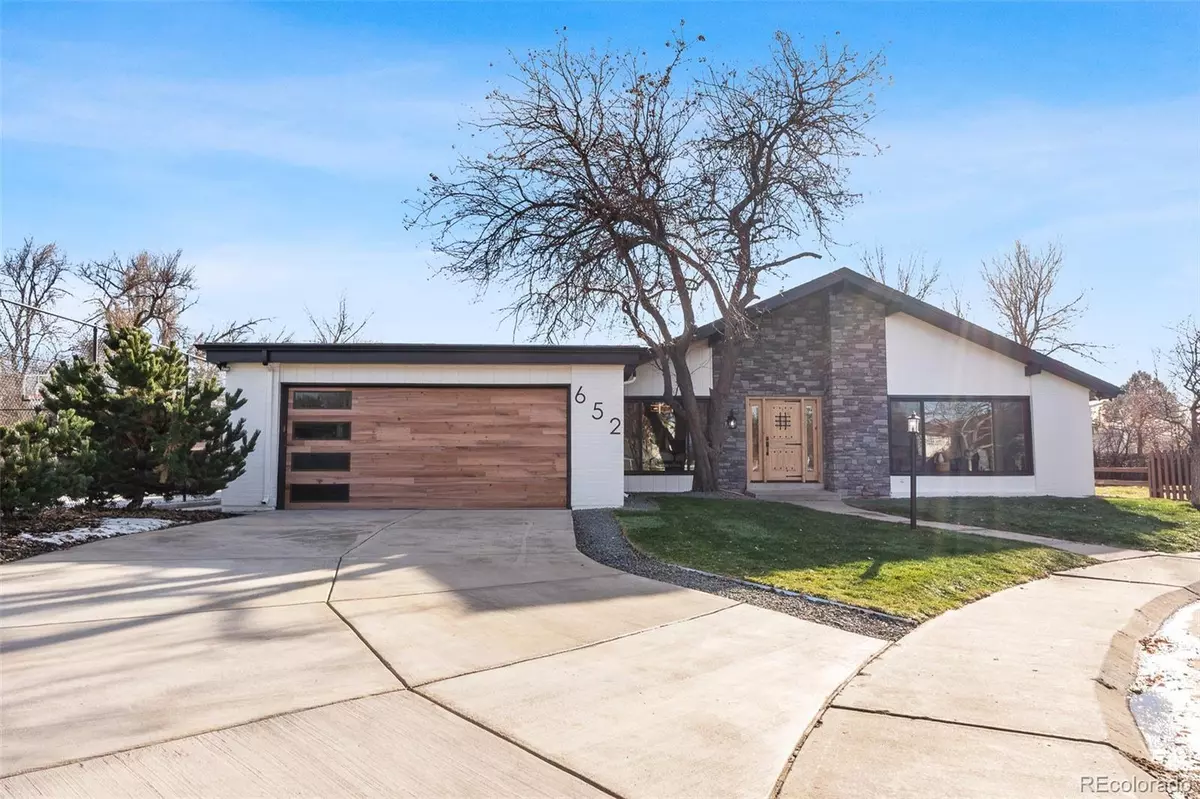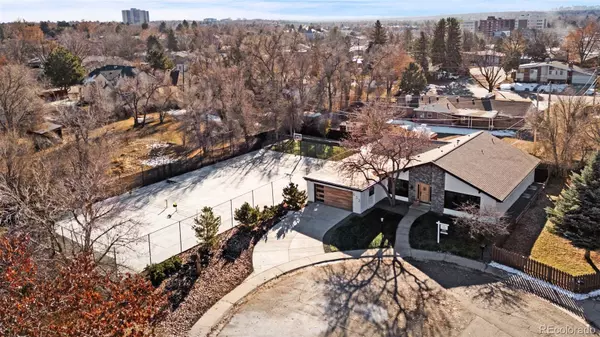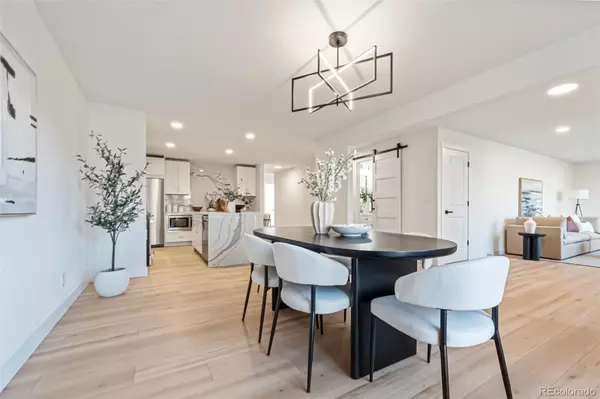
652 S Magnolia ST Denver, CO 80224
7 Beds
5 Baths
4,110 SqFt
UPDATED:
12/05/2024 03:40 PM
Key Details
Property Type Single Family Home
Sub Type Single Family Residence
Listing Status Active
Purchase Type For Sale
Square Footage 4,110 sqft
Price per Sqft $371
Subdivision Virginia Vale
MLS Listing ID 4810426
Style Mid-Century Modern
Bedrooms 7
Full Baths 3
Half Baths 2
HOA Y/N No
Abv Grd Liv Area 2,703
Originating Board recolorado
Year Built 1973
Annual Tax Amount $5,133
Tax Year 2023
Lot Size 0.480 Acres
Acres 0.48
Property Description
Welcome to this stunning, one-of-a-kind masterpiece, perfectly nestled on a quiet cul-de-sac in the highly sought-after Washington Virginia Vale neighborhood. Boasting a truly unique combination of sleek architectural design, expansive living spaces, and luxury amenities, this home is ideal for both relaxation and recreation. Step inside to discover an expansive main floor that flows seamlessly, with soaring ceilings, clean lines, and large windows that invite abundant natural light throughout the day. The open-concept design connects the living, dining, and kitchen areas, creating a perfect space for both everyday living and entertaining. Gorgeous updates have been made throughout the home, blending architectural style with modern touches. The gourmet kitchen is a chef's dream, featuring high-end appliances, custom cabinetry, and a large island perfect for meal prep or casual dining. The main floor offers five generously sized bedrooms, including a private master suite with a beautiful en-suite bathroom. A fully finished basement provides even more space for recreation, relaxation, or a home office. With ample storage and a versatile layout, this lower level can easily be transformed into whatever you desire, whether it’s a home theater or game room as well as additional guest quarters.
Outdoors, this property truly shines with its impressive recreational offerings. A half basketball court and two professionally designed pickleball courts provide endless opportunities for sports and fun right at home. Whether you're practicing your jump shot, hosting friendly pickleball tournaments, or just enjoying the serene surroundings, the outdoor space will keep you active and entertained year-round.
Don't miss the chance to own this truly exceptional Virginia Vale gem. Schedule your private tour today!
Location
State CO
County Denver
Zoning S-SU-F
Rooms
Basement Crawl Space, Finished, Partial
Main Level Bedrooms 5
Interior
Interior Features Ceiling Fan(s), Five Piece Bath, Kitchen Island, Pantry, Primary Suite, Quartz Counters
Heating Forced Air, Natural Gas
Cooling Central Air
Flooring Carpet, Laminate
Fireplaces Number 1
Fireplaces Type Living Room, Wood Burning
Fireplace Y
Appliance Bar Fridge, Convection Oven, Dishwasher, Disposal, Gas Water Heater, Microwave, Range Hood, Refrigerator
Laundry In Unit
Exterior
Exterior Feature Private Yard, Tennis Court(s)
Parking Features Concrete, Exterior Access Door, Floor Coating
Garage Spaces 2.0
Fence Partial
Utilities Available Electricity Connected, Natural Gas Connected
Roof Type Composition
Total Parking Spaces 2
Garage Yes
Building
Lot Description Cul-De-Sac, Landscaped, Level, Sprinklers In Front, Sprinklers In Rear, Subdividable
Foundation Concrete Perimeter
Sewer Public Sewer
Water Public
Level or Stories One
Structure Type Brick,Stone,Wood Siding
Schools
Elementary Schools Denver Green
Middle Schools Denver Green
High Schools George Washington
School District Denver 1
Others
Senior Community No
Ownership Corporation/Trust
Acceptable Financing Cash, Conventional, Jumbo
Listing Terms Cash, Conventional, Jumbo
Special Listing Condition None

6455 S. Yosemite St., Suite 500 Greenwood Village, CO 80111 USA





