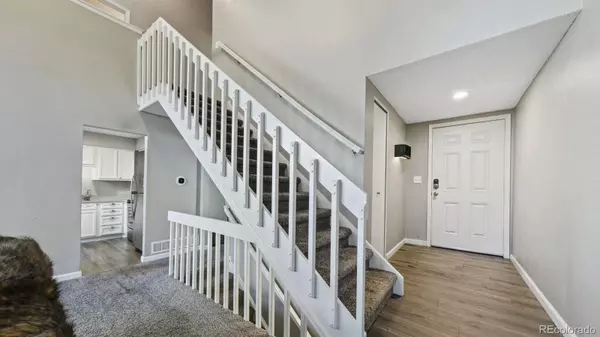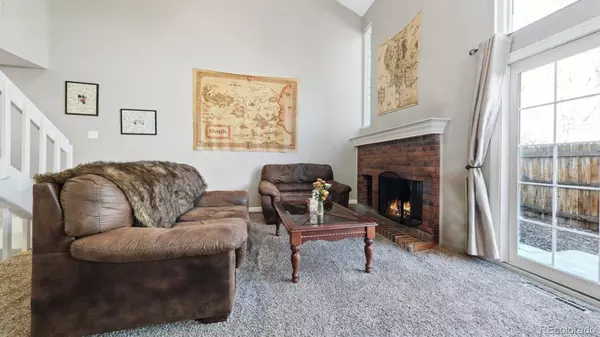
2904 S Scranton ST Aurora, CO 80014
3 Beds
3 Baths
1,849 SqFt
UPDATED:
12/06/2024 04:20 PM
Key Details
Property Type Townhouse
Sub Type Townhouse
Listing Status Active
Purchase Type For Sale
Square Footage 1,849 sqft
Price per Sqft $243
Subdivision Sandpiper
MLS Listing ID 9545134
Style Contemporary
Bedrooms 3
Full Baths 1
Half Baths 1
Three Quarter Bath 1
Condo Fees $319
HOA Fees $319/mo
HOA Y/N Yes
Abv Grd Liv Area 1,461
Originating Board recolorado
Year Built 1981
Annual Tax Amount $1,815
Tax Year 2023
Lot Size 2,613 Sqft
Acres 0.06
Property Description
Working from home? A dedicated main-floor study has you covered. Upstairs, you'll find two bedrooms, including the primary suite with a private bathroom, plus a spacious secondary bedroom and a hall bathroom. The full basement offers incredible versatility with half of it finished as a rec room, media room, guest space, workout area, or additional office space—the options are endless! The other half provides a laundry area (washer and dryer included), abundant storage, or more space to finish to your liking.
Step out back to your private patio, where you can entertain, garden, or relax with your pets in a secure space thanks to the new fence, which includes a gate leading directly to the greenbelt behind the home. The attached two-car garage means no more hauling groceries in bad weather, and it provides extra storage. Guest parking is conveniently located right out front and throughout the community.
This home also boasts low HOA fees ($319.62/Month) compared to surrounding communities, making it a rare find in a desirable location. You'll be just one mile from the Nine Mile RTD Light Rail Station, with a grocery store, retail, and restaurants within walking distance. Enjoy quick access to I-225 and I-25, with Cherry Creek State Park/Reservoir only 2.2 miles away and Denver International Airport about 30 minutes away.
Don’t miss this opportunity to own a home with exceptional value, unbeatable location, and low-maintenance living!
Location
State CO
County Arapahoe
Rooms
Basement Finished, Interior Entry, Partial
Main Level Bedrooms 1
Interior
Heating Forced Air
Cooling Central Air
Fireplace N
Exterior
Exterior Feature Garden, Private Yard
Parking Features Concrete, Dry Walled, Storage
Garage Spaces 2.0
Fence Full
Utilities Available Cable Available, Electricity Connected, Internet Access (Wired), Natural Gas Connected
Roof Type Architecural Shingle
Total Parking Spaces 2
Garage Yes
Building
Lot Description Greenbelt
Foundation Concrete Perimeter, Slab
Sewer Public Sewer
Water Public
Level or Stories Two
Structure Type Wood Siding
Schools
Elementary Schools Polton
Middle Schools Prairie
High Schools Overland
School District Cherry Creek 5
Others
Senior Community No
Ownership Individual
Acceptable Financing Cash, Conventional, FHA, VA Loan
Listing Terms Cash, Conventional, FHA, VA Loan
Special Listing Condition None
Pets Allowed Cats OK, Dogs OK

6455 S. Yosemite St., Suite 500 Greenwood Village, CO 80111 USA





