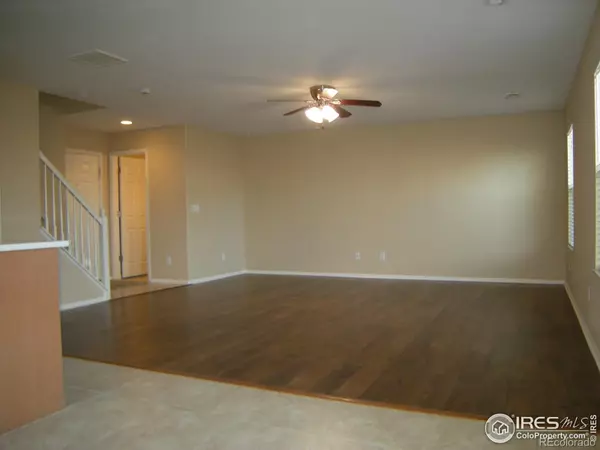10695 Butte DR Longmont, CO 80504
3 Beds
3 Baths
1,561 SqFt
UPDATED:
12/19/2024 03:21 AM
Key Details
Property Type Single Family Home
Sub Type Single Family Residence
Listing Status Active Under Contract
Purchase Type For Sale
Square Footage 1,561 sqft
Price per Sqft $285
Subdivision Idaho Creek Amd
MLS Listing ID IR1023000
Style Contemporary
Bedrooms 3
Full Baths 2
Half Baths 1
Condo Fees $70
HOA Fees $70/mo
HOA Y/N Yes
Abv Grd Liv Area 1,561
Originating Board recolorado
Year Built 2002
Annual Tax Amount $2,414
Tax Year 2023
Lot Size 2,613 Sqft
Acres 0.06
Property Description
Location
State CO
County Weld
Zoning SFR
Rooms
Basement None
Interior
Interior Features Eat-in Kitchen, Kitchen Island, Open Floorplan, Smart Thermostat, Walk-In Closet(s)
Heating Forced Air
Cooling Ceiling Fan(s), Central Air
Equipment Satellite Dish
Fireplace N
Appliance Dishwasher, Disposal, Microwave, Oven, Refrigerator, Self Cleaning Oven
Laundry In Unit
Exterior
Garage Spaces 2.0
Fence Fenced
Utilities Available Cable Available, Electricity Available, Internet Access (Wired), Natural Gas Available
View City, Mountain(s)
Roof Type Composition
Total Parking Spaces 2
Garage Yes
Building
Lot Description Flood Zone, Level, Sprinklers In Front
Sewer Public Sewer
Water Public
Level or Stories Two
Structure Type Wood Frame
Schools
Elementary Schools Centennial
Middle Schools Coal Ridge
High Schools Mead
School District St. Vrain Valley Re-1J
Others
Ownership Individual
Acceptable Financing Cash, Conventional, FHA, VA Loan
Listing Terms Cash, Conventional, FHA, VA Loan

6455 S. Yosemite St., Suite 500 Greenwood Village, CO 80111 USA




