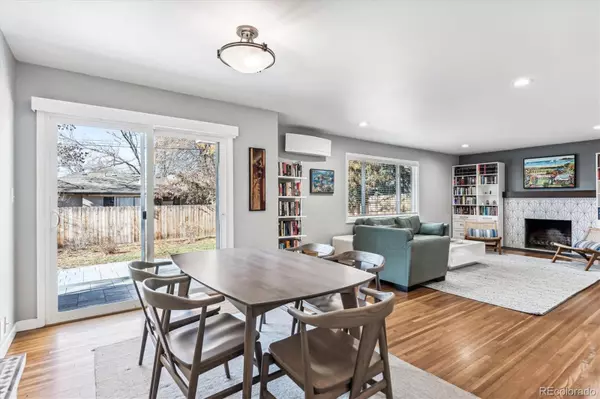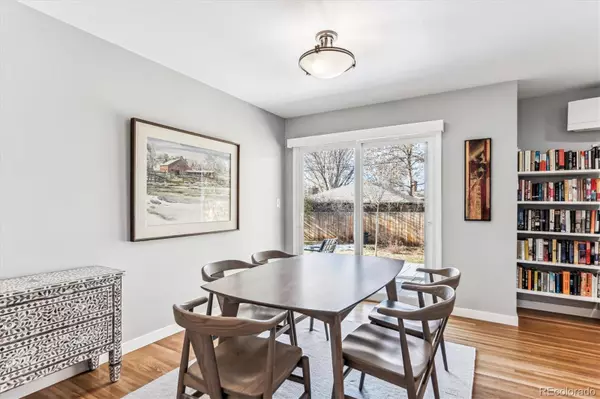3133 S Gaylord ST Englewood, CO 80113
3 Beds
2 Baths
1,673 SqFt
OPEN HOUSE
Sat Jan 25, 11:00am - 1:00pm
UPDATED:
01/21/2025 02:57 PM
Key Details
Property Type Single Family Home
Sub Type Single Family Residence
Listing Status Active
Purchase Type For Sale
Square Footage 1,673 sqft
Price per Sqft $552
Subdivision Hampden Hills
MLS Listing ID 6343471
Style Traditional
Bedrooms 3
Full Baths 1
Three Quarter Bath 1
HOA Y/N No
Abv Grd Liv Area 1,673
Originating Board recolorado
Year Built 1954
Annual Tax Amount $4,029
Tax Year 2023
Lot Size 8,276 Sqft
Acres 0.19
Property Description
Step into a home where every detail has been thoughtfully updated. The open and inviting layout is perfect for both relaxation and entertaining. Outside, the Colorado backyard oasis awaits, complete with an expansive paved patio, a serene garden area with raised beds, a professionally designed yard with native and water wise plants, and plenty of room to enjoy the beautiful outdoors. The home also offers an EV charger already installed for our increasingly desired electric Vehicles!
Located in an unbeatable location, you'll find yourself near hospitals, DU, restaurants and the shops on Downing Street. Plus, with easy access to Cherry Creek or Denver Tech Center and convenient routes both east and west, this home offers all the perks of Denver living.
Don't miss the chance to make 3133 S Gaylord St your new home—it's ready and waiting for you!
Location
State CO
County Arapahoe
Rooms
Basement Crawl Space
Main Level Bedrooms 3
Interior
Interior Features Built-in Features, Ceiling Fan(s), Eat-in Kitchen, Entrance Foyer, Kitchen Island, No Stairs, Open Floorplan, Pantry, Quartz Counters
Heating Forced Air, Natural Gas
Cooling Air Conditioning-Room
Flooring Tile, Wood
Fireplaces Number 1
Fireplaces Type Living Room, Wood Burning Stove
Fireplace Y
Appliance Dishwasher, Disposal, Dryer, Microwave, Oven, Range, Range Hood, Refrigerator, Washer
Laundry In Unit
Exterior
Exterior Feature Garden
Parking Features Concrete, Finished, Floor Coating, Lighted, Storage
Garage Spaces 1.0
Fence Full
Roof Type Composition
Total Parking Spaces 3
Garage Yes
Building
Lot Description Landscaped, Level
Foundation Concrete Perimeter
Sewer Public Sewer
Water Public
Level or Stories One
Structure Type Frame,Wood Siding
Schools
Elementary Schools Cherry Hills Village
Middle Schools West
High Schools Cherry Creek
School District Cherry Creek 5
Others
Senior Community No
Ownership Individual
Acceptable Financing Cash, Conventional, VA Loan
Listing Terms Cash, Conventional, VA Loan
Special Listing Condition None

6455 S. Yosemite St., Suite 500 Greenwood Village, CO 80111 USA




