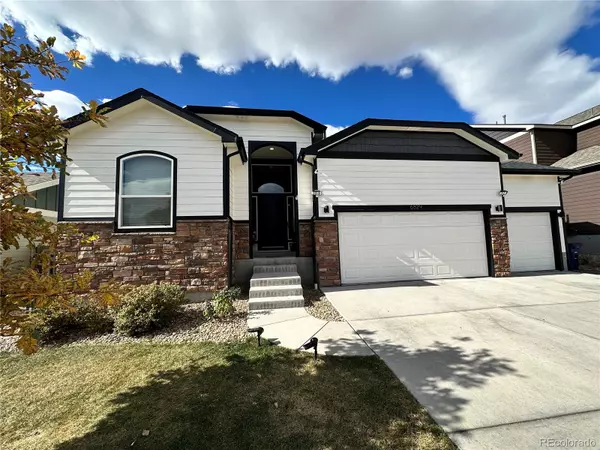
6829 Juniper CT Frederick, CO 80530
6 Beds
4 Baths
3,153 SqFt
UPDATED:
11/24/2024 09:05 PM
Key Details
Property Type Single Family Home
Sub Type Single Family Residence
Listing Status Active
Purchase Type For Sale
Square Footage 3,153 sqft
Price per Sqft $206
Subdivision Carriage Hills
MLS Listing ID 6124501
Bedrooms 6
Full Baths 4
Condo Fees $105
HOA Fees $105/qua
HOA Y/N Yes
Abv Grd Liv Area 1,723
Originating Board recolorado
Year Built 2015
Annual Tax Amount $6,113
Tax Year 2023
Lot Size 6,534 Sqft
Acres 0.15
Property Description
Step into this beautifully renovated 6-bedroom, 4-bathroom home designed for comfort and modern living. This property offers ample space for families or those who love to entertain.
• Key Features:
• Gourmet Kitchen: A fully updated kitchen with stainless steel appliances, quartz countertops, and an oversized island.
• Open Floor Plan: Sunlit living and dining areas with elegant finishes and hardwood flooring throughout.
• Primary Suite: A luxurious main suite featuring a spa-like ensuite with a soaking tub, dual vanities, and a walk-in closet.
• Additional Bedrooms & Baths: Five spacious bedrooms, perfect for family, guests, or home offices, paired with four fully renovated bathrooms with modern fixtures.
• Finished Basement: Ideal for a rec room, home gym, or extra living space.
• Outdoor Features:
• A large, private backyard with a newly built deck, perfect for gatherings or quiet relaxation.
• Three-car garage and additional driveway parking.
Located in a sought-after neighborhood close to schools, parks, and shopping, this home is move-in ready and waiting for your personal touch.
Don’t miss out on this incredible opportunity! Schedule your showing today!
Location
State CO
County Weld
Rooms
Basement Finished, Full
Main Level Bedrooms 4
Interior
Interior Features Breakfast Nook, Ceiling Fan(s), Eat-in Kitchen, Entrance Foyer, Five Piece Bath, Granite Counters, High Ceilings, Jack & Jill Bathroom, Kitchen Island, Open Floorplan, Pantry, Primary Suite, Smoke Free, Utility Sink, Walk-In Closet(s)
Heating Forced Air
Cooling Central Air
Flooring Carpet, Laminate
Fireplaces Number 2
Fireplaces Type Bedroom, Family Room
Fireplace Y
Appliance Dishwasher, Disposal, Dryer, Microwave, Oven, Range, Refrigerator, Washer
Exterior
Exterior Feature Dog Run, Fire Pit, Private Yard, Rain Gutters
Garage Spaces 3.0
Fence Full
Roof Type Composition
Total Parking Spaces 3
Garage Yes
Building
Lot Description Landscaped, Level, Master Planned
Sewer Community Sewer
Level or Stories One
Structure Type Frame
Schools
Elementary Schools Thunder Valley
Middle Schools Coal Ridge
High Schools Frederick
School District St. Vrain Valley Re-1J
Others
Senior Community No
Ownership Individual
Acceptable Financing Cash, Conventional, FHA, Qualified Assumption, VA Loan
Listing Terms Cash, Conventional, FHA, Qualified Assumption, VA Loan
Special Listing Condition None

6455 S. Yosemite St., Suite 500 Greenwood Village, CO 80111 USA





