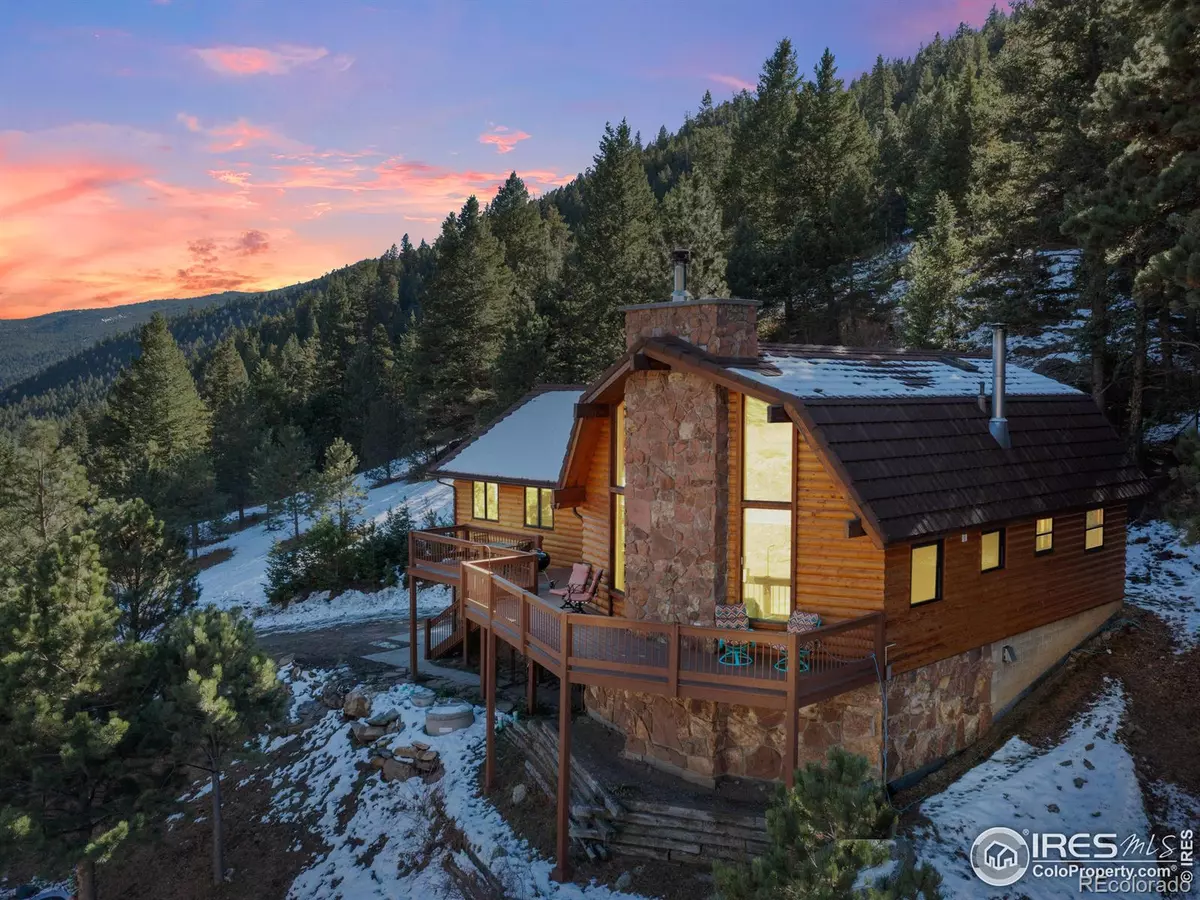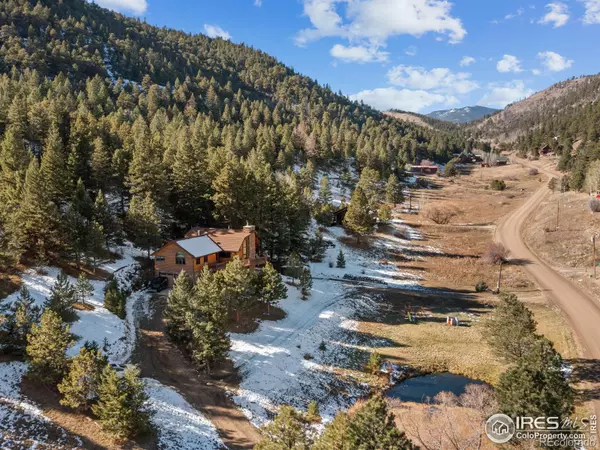1317 Dunraven Glade RD Glen Haven, CO 80532
3 Beds
3 Baths
2,785 SqFt
UPDATED:
12/19/2024 10:33 PM
Key Details
Property Type Single Family Home
Sub Type Single Family Residence
Listing Status Active
Purchase Type For Sale
Square Footage 2,785 sqft
Price per Sqft $317
Subdivision Retreat 3
MLS Listing ID IR1022387
Style Contemporary
Bedrooms 3
Full Baths 2
Three Quarter Bath 1
Condo Fees $600
HOA Fees $600/ann
HOA Y/N Yes
Abv Grd Liv Area 2,785
Originating Board recolorado
Year Built 1977
Tax Year 2023
Lot Size 4.860 Acres
Acres 4.86
Property Description
Location
State CO
County Larimer
Zoning FO
Rooms
Basement Walk-Out Access
Main Level Bedrooms 1
Interior
Interior Features Jet Action Tub, Kitchen Island, Open Floorplan, Pantry, Vaulted Ceiling(s), Walk-In Closet(s)
Heating Baseboard, Propane, Wood Stove
Cooling Ceiling Fan(s)
Flooring Wood
Fireplaces Type Family Room, Living Room
Equipment Satellite Dish
Fireplace N
Appliance Dishwasher, Disposal, Double Oven, Dryer, Microwave, Oven, Refrigerator, Washer
Laundry In Unit
Exterior
Exterior Feature Dog Run
Parking Features Heated Garage, Oversized, RV Access/Parking
Garage Spaces 2.0
Utilities Available Electricity Available, Internet Access (Wired)
Waterfront Description Pond
View Mountain(s), Water
Roof Type Spanish Tile
Total Parking Spaces 2
Garage Yes
Building
Lot Description Meadow
Foundation Raised, Slab
Sewer Septic Tank
Water Well
Level or Stories One
Structure Type Concrete,Log,Stone,Wood Frame,Wood Siding
Schools
Elementary Schools Estes Park
Middle Schools Estes Park
High Schools Estes Park
School District Estes Park R-3
Others
Ownership Individual
Acceptable Financing 1031 Exchange, Cash, Conventional, FHA, VA Loan
Listing Terms 1031 Exchange, Cash, Conventional, FHA, VA Loan

6455 S. Yosemite St., Suite 500 Greenwood Village, CO 80111 USA




