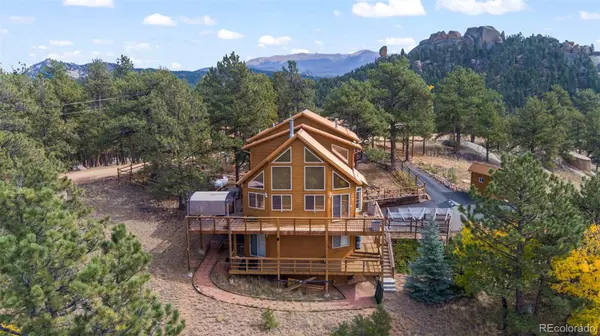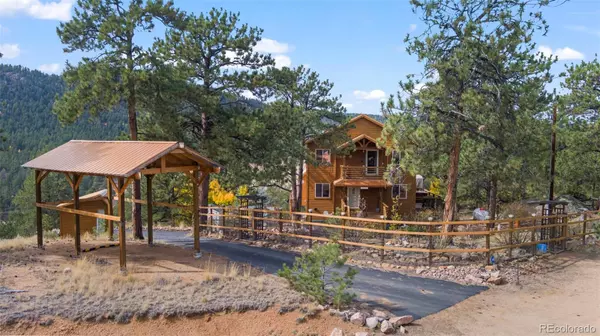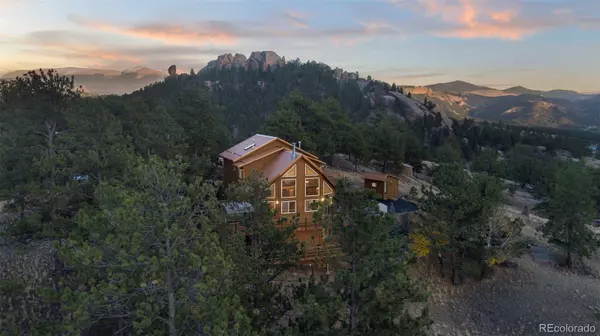583 S Deer Mountain RD Florissant, CO 80816
3 Beds
3 Baths
2,608 SqFt
UPDATED:
01/13/2025 02:14 AM
Key Details
Property Type Single Family Home
Sub Type Single Family Residence
Listing Status Pending
Purchase Type For Sale
Square Footage 2,608 sqft
Price per Sqft $287
Subdivision Deer Mountain Ranch
MLS Listing ID 5635052
Style Chalet
Bedrooms 3
Full Baths 3
Condo Fees $170
HOA Fees $170/ann
HOA Y/N Yes
Abv Grd Liv Area 2,055
Originating Board recolorado
Year Built 1999
Annual Tax Amount $1,490
Tax Year 2023
Lot Size 4.450 Acres
Acres 4.45
Property Description
Location
State CO
County Teller
Zoning R-1
Rooms
Basement Daylight, Exterior Entry, Finished, Full, Interior Entry, Walk-Out Access
Main Level Bedrooms 1
Interior
Interior Features Built-in Features, Ceiling Fan(s), Eat-in Kitchen, Five Piece Bath, High Ceilings, High Speed Internet, Laminate Counters, Open Floorplan, Pantry, Primary Suite, Smart Thermostat, Hot Tub, Utility Sink, Vaulted Ceiling(s), Walk-In Closet(s), Wet Bar, Wired for Data
Heating Forced Air, Propane, Wood Stove
Cooling Other
Flooring Carpet, Vinyl
Fireplaces Number 1
Fireplaces Type Great Room, Wood Burning Stove
Fireplace Y
Appliance Cooktop, Disposal, Dryer, Freezer, Gas Water Heater, Humidifier, Microwave, Oven, Refrigerator, Self Cleaning Oven, Washer
Exterior
Exterior Feature Balcony, Garden, Lighting, Private Yard, Rain Gutters, Spa/Hot Tub
Parking Features 220 Volts, Asphalt, Dry Walled, Exterior Access Door, Finished, Heated Garage, Insulated Garage, Lighted, Oversized, RV Garage, Storage
Garage Spaces 2.0
Fence Partial
Utilities Available Electricity Connected, Internet Access (Wired), Phone Available, Propane
View Meadow, Mountain(s)
Roof Type Metal
Total Parking Spaces 2
Garage Yes
Building
Lot Description Cul-De-Sac, Foothills, Level, Meadow, Mountainous, Open Space, Rock Outcropping, Rolling Slope, Secluded, Sloped
Foundation Raised
Sewer Septic Tank
Water Well
Level or Stories Three Or More
Structure Type Wood Siding
Schools
Elementary Schools Cresson
Middle Schools Cripple Creek-Victor
High Schools Cripple Creek-Victor
School District Cripple Creek-Victor Re-1
Others
Senior Community No
Ownership Individual
Acceptable Financing Cash, Conventional
Listing Terms Cash, Conventional
Special Listing Condition None

6455 S. Yosemite St., Suite 500 Greenwood Village, CO 80111 USA




