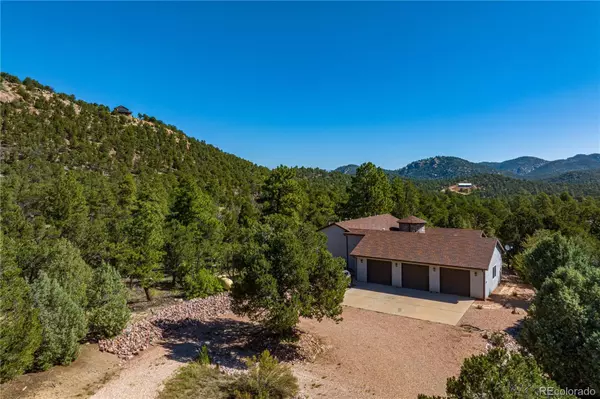629 Tumbleweed RD Cotopaxi, CO 81223
4 Beds
2 Baths
2,238 SqFt
UPDATED:
01/17/2025 04:08 PM
Key Details
Property Type Single Family Home
Sub Type Single Family Residence
Listing Status Active Under Contract
Purchase Type For Sale
Square Footage 2,238 sqft
Price per Sqft $256
Subdivision Glen Vista Property Owners Association
MLS Listing ID 9941802
Style Mountain Contemporary
Bedrooms 4
Full Baths 2
Condo Fees $150
HOA Fees $150/ann
HOA Y/N Yes
Abv Grd Liv Area 2,238
Originating Board recolorado
Year Built 2007
Annual Tax Amount $1,869
Tax Year 2023
Lot Size 5.580 Acres
Acres 5.58
Property Description
Location
State CO
County Fremont
Zoning AR
Rooms
Main Level Bedrooms 4
Interior
Interior Features Ceiling Fan(s), Entrance Foyer, Five Piece Bath, High Ceilings, Jet Action Tub, Kitchen Island, Open Floorplan, Pantry, Primary Suite, Vaulted Ceiling(s)
Heating Forced Air, Pellet Stove, Propane
Cooling Central Air
Flooring Carpet, Tile, Vinyl
Fireplaces Number 3
Fireplaces Type Dining Room, Living Room, Pellet Stove, Primary Bedroom
Equipment Satellite Dish
Fireplace Y
Appliance Dishwasher, Electric Water Heater, Oven, Range, Range Hood, Refrigerator, Self Cleaning Oven
Exterior
Exterior Feature Dog Run, Private Yard
Parking Features 220 Volts, Circular Driveway, Driveway-Gravel, Dry Walled, Exterior Access Door, Oversized, Oversized Door
Garage Spaces 3.0
Fence None
Utilities Available Cable Available, Electricity Connected, Phone Available, Phone Connected, Propane
View Mountain(s)
Roof Type Composition
Total Parking Spaces 3
Garage Yes
Building
Lot Description Corner Lot, Many Trees, Sloped
Sewer Septic Tank
Water Well
Level or Stories One
Structure Type Stucco
Schools
Elementary Schools Cotopaxi
Middle Schools Cotopaxi
High Schools Cotopaxi
School District Cotopaxi Re-3
Others
Senior Community No
Ownership Individual
Acceptable Financing 1031 Exchange, Cash, Conventional, FHA, USDA Loan
Listing Terms 1031 Exchange, Cash, Conventional, FHA, USDA Loan
Special Listing Condition None
Pets Allowed Yes

6455 S. Yosemite St., Suite 500 Greenwood Village, CO 80111 USA




