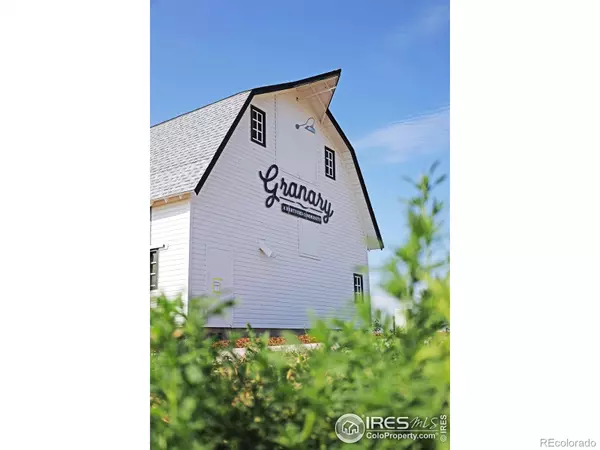1590 Sunflower WAY Johnstown, CO 80534
4 Beds
4 Baths
3,038 SqFt
OPEN HOUSE
Sun Feb 02, 12:00pm - 5:00pm
Sat Feb 08, 10:00am - 5:00pm
Sun Feb 09, 12:00pm - 5:00pm
Sat Feb 15, 10:00am - 5:00pm
Sun Feb 16, 12:00pm - 5:00pm
Sat Feb 22, 10:00am - 5:00pm
Sun Feb 23, 12:00pm - 5:00pm
UPDATED:
02/02/2025 12:05 AM
Key Details
Property Type Single Family Home
Sub Type Single Family Residence
Listing Status Active
Purchase Type For Sale
Square Footage 3,038 sqft
Price per Sqft $199
Subdivision Granary
MLS Listing ID IR1021678
Bedrooms 4
Full Baths 2
Half Baths 1
Three Quarter Bath 1
HOA Y/N No
Abv Grd Liv Area 3,038
Originating Board recolorado
Year Built 2024
Tax Year 2024
Lot Size 4,791 Sqft
Acres 0.11
Property Description
Location
State CO
County Weld
Zoning Res
Rooms
Basement None
Interior
Interior Features Eat-in Kitchen, Kitchen Island, Open Floorplan, Pantry, Walk-In Closet(s)
Heating Forced Air
Cooling Central Air
Flooring Vinyl
Fireplace N
Appliance Dishwasher, Disposal, Dryer, Microwave, Oven, Refrigerator, Washer
Laundry In Unit
Exterior
Garage Spaces 2.0
Utilities Available Electricity Available, Natural Gas Available
Roof Type Composition
Total Parking Spaces 2
Garage Yes
Building
Sewer Public Sewer
Water Public
Level or Stories Two
Structure Type Wood Frame
Schools
Elementary Schools Pioneer Ridge
Middle Schools Other
High Schools Roosevelt
School District Johnstown-Milliken Re-5J
Others
Ownership Builder
Acceptable Financing Cash, Conventional, FHA, VA Loan
Listing Terms Cash, Conventional, FHA, VA Loan

6455 S. Yosemite St., Suite 500 Greenwood Village, CO 80111 USA




