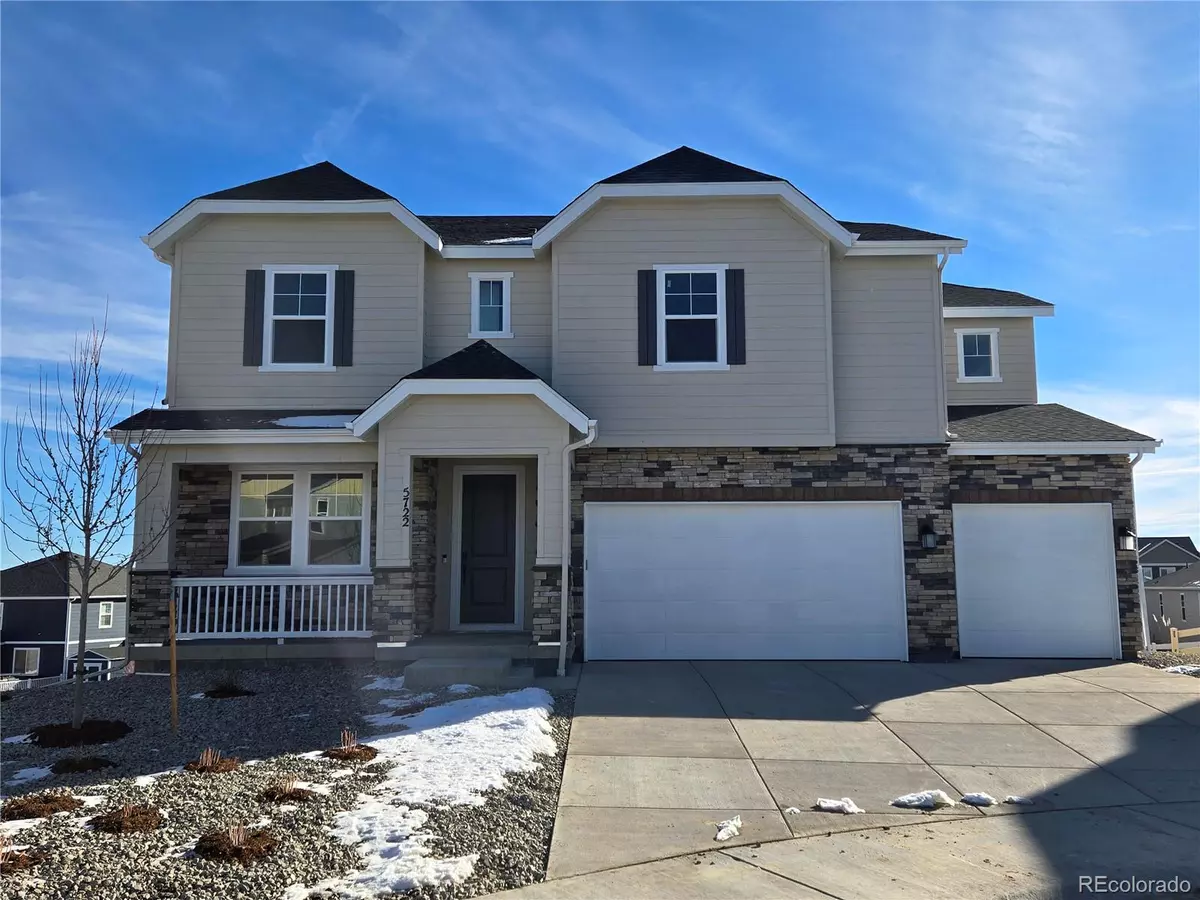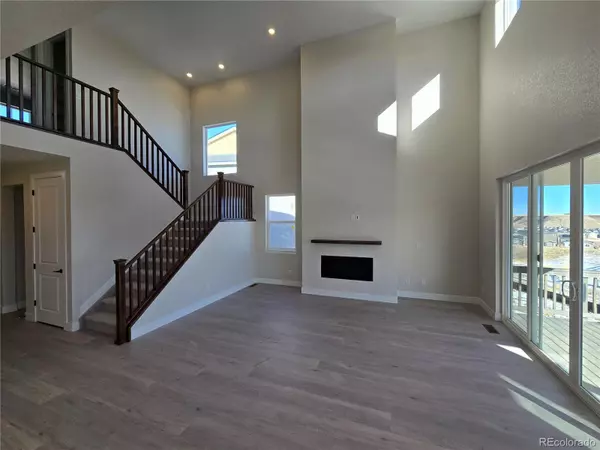
5722 Farrier PT Castle Rock, CO 80104
4 Beds
4 Baths
3,497 SqFt
UPDATED:
12/17/2024 06:04 PM
Key Details
Property Type Single Family Home
Sub Type Single Family Residence
Listing Status Active
Purchase Type For Sale
Square Footage 3,497 sqft
Price per Sqft $291
Subdivision Hillside At Crystal Valley
MLS Listing ID 2278400
Bedrooms 4
Full Baths 3
Half Baths 1
Condo Fees $85
HOA Fees $85/mo
HOA Y/N Yes
Abv Grd Liv Area 3,491
Originating Board recolorado
Annual Tax Amount $8,162
Tax Year 2023
Lot Size 10,454 Sqft
Acres 0.24
Property Description
Location
State CO
County Douglas
Zoning RES
Rooms
Basement Bath/Stubbed, Full, Sump Pump, Unfinished, Walk-Out Access
Interior
Interior Features Eat-in Kitchen, Entrance Foyer, High Ceilings, Jack & Jill Bathroom, Kitchen Island, Open Floorplan, Quartz Counters, Walk-In Closet(s), Wired for Data
Heating Natural Gas
Cooling Central Air
Flooring Carpet, Laminate, Tile
Fireplaces Number 2
Fireplaces Type Free Standing, Gas Log, Great Room, Other
Fireplace Y
Appliance Convection Oven, Cooktop, Dishwasher, Disposal, Double Oven, Microwave, Oven, Range Hood, Self Cleaning Oven, Sump Pump, Tankless Water Heater
Laundry In Unit
Exterior
Exterior Feature Gas Valve, Rain Gutters, Smart Irrigation
Parking Features Concrete, Oversized Door
Garage Spaces 3.0
Roof Type Composition
Total Parking Spaces 3
Garage Yes
Building
Lot Description Cul-De-Sac, Greenbelt, Master Planned, Sprinklers In Front
Foundation Slab
Sewer Public Sewer
Water Public
Level or Stories Two
Structure Type Frame,Stone,Wood Siding
Schools
Elementary Schools Flagstone
Middle Schools Mesa
High Schools Douglas County
School District Douglas Re-1
Others
Senior Community No
Ownership Builder
Acceptable Financing Cash, Conventional, FHA, VA Loan
Listing Terms Cash, Conventional, FHA, VA Loan
Special Listing Condition None
Pets Allowed Cats OK, Dogs OK

6455 S. Yosemite St., Suite 500 Greenwood Village, CO 80111 USA





