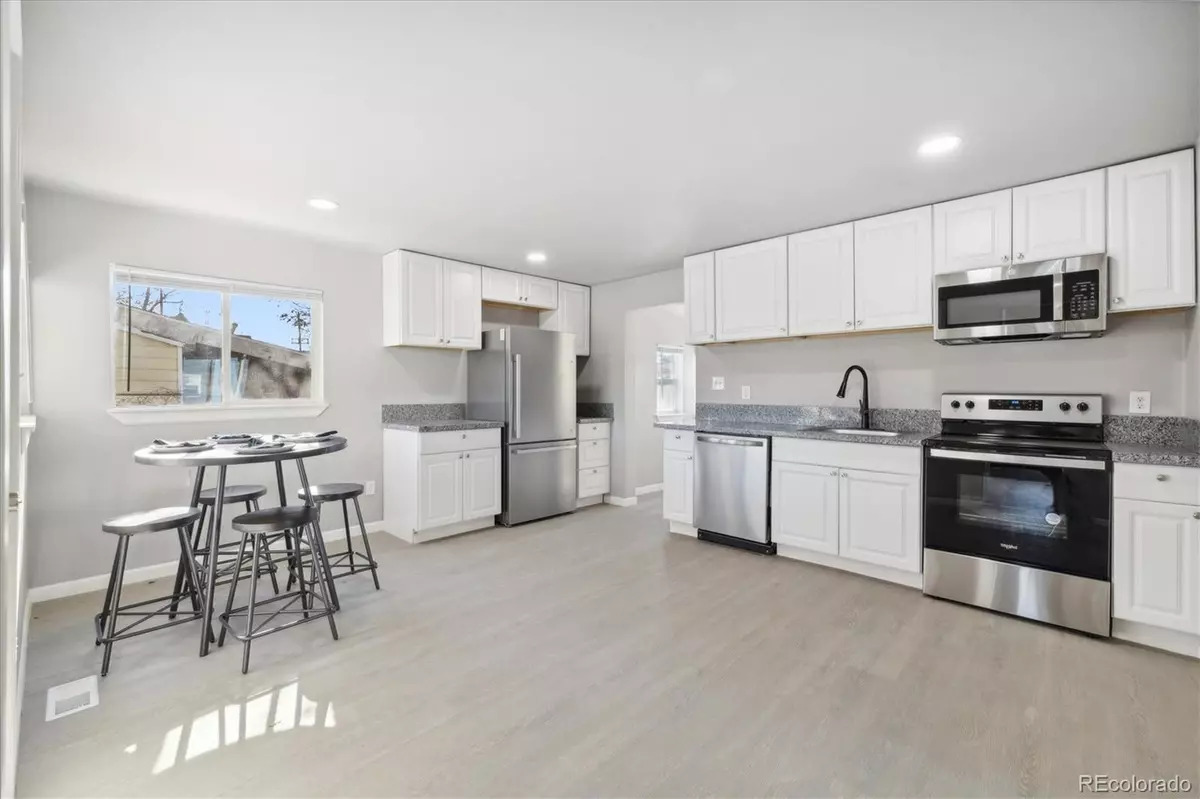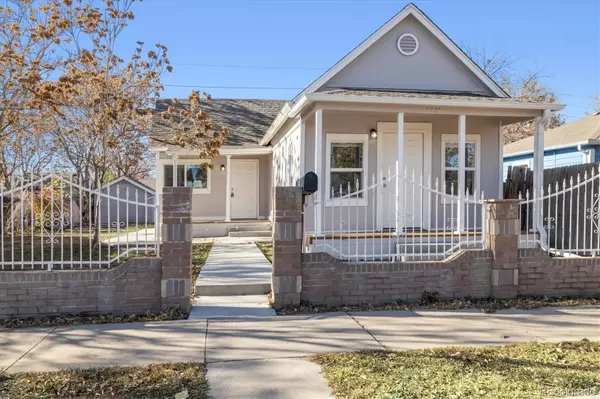
4725 Grant ST Denver, CO 80216
2 Beds
1 Bath
925 SqFt
UPDATED:
11/22/2024 12:03 AM
Key Details
Property Type Single Family Home
Sub Type Single Family Residence
Listing Status Active
Purchase Type For Sale
Square Footage 925 sqft
Price per Sqft $453
Subdivision Globeville
MLS Listing ID 5071673
Bedrooms 2
Full Baths 1
HOA Y/N No
Abv Grd Liv Area 925
Originating Board recolorado
Year Built 1906
Annual Tax Amount $1,807
Tax Year 2023
Lot Size 6,098 Sqft
Acres 0.14
Property Description
Location
State CO
County Denver
Zoning E-SU-D
Rooms
Basement Cellar, Partial, Unfinished
Main Level Bedrooms 2
Interior
Interior Features Granite Counters
Heating Forced Air
Cooling None
Flooring Carpet, Tile, Vinyl
Fireplace N
Appliance Dishwasher, Disposal, Dryer, Microwave, Oven, Washer
Laundry In Unit
Exterior
Garage Spaces 2.0
Fence Full
Utilities Available Cable Available, Electricity Connected, Natural Gas Connected
Roof Type Composition
Total Parking Spaces 6
Garage No
Building
Lot Description Level
Sewer Public Sewer
Water Public
Level or Stories One
Structure Type Cement Siding
Schools
Elementary Schools Garden Place
Middle Schools Mcauliffe Manual
High Schools Manual
School District Denver 1
Others
Senior Community No
Ownership Corporation/Trust
Acceptable Financing Cash, Conventional, FHA, VA Loan
Listing Terms Cash, Conventional, FHA, VA Loan
Special Listing Condition None

6455 S. Yosemite St., Suite 500 Greenwood Village, CO 80111 USA





