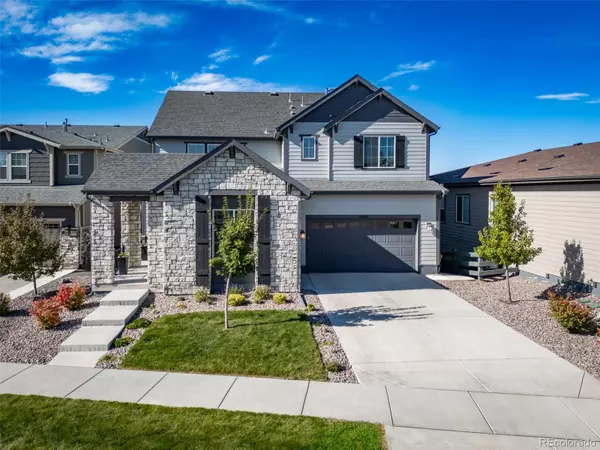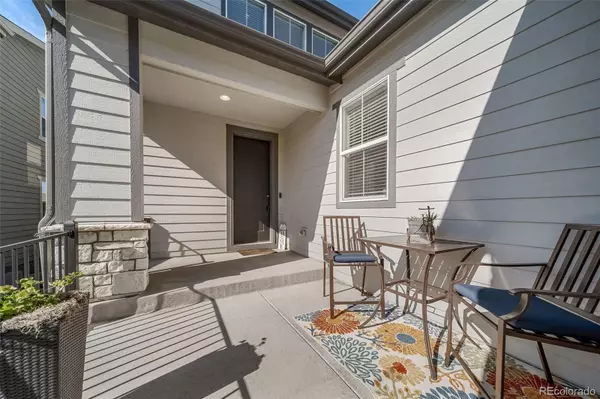
6465 Barnstead DR Castle Pines, CO 80108
5 Beds
6 Baths
4,665 SqFt
UPDATED:
12/11/2024 03:19 PM
Key Details
Property Type Single Family Home
Sub Type Single Family Residence
Listing Status Active Under Contract
Purchase Type For Sale
Square Footage 4,665 sqft
Price per Sqft $278
Subdivision The Canyons
MLS Listing ID 8307297
Style Contemporary
Bedrooms 5
Full Baths 2
Half Baths 1
Three Quarter Bath 3
Condo Fees $141
HOA Fees $141/mo
HOA Y/N Yes
Abv Grd Liv Area 3,466
Originating Board recolorado
Year Built 2020
Annual Tax Amount $12,408
Tax Year 2023
Lot Size 6,969 Sqft
Acres 0.16
Property Description
As you step inside, you will see the expansive family room featuring a cozy natural gas fireplace.The gourmet kitchen is the heart of the home, which showcases a large, extended island, stainless steel appliances including a gas cooktop, dual ovens, and a convection microwave. The large pantry sits off the mudroom adjacent to the kitchen. The main floor also includes a versatile office space, perfect for remote work, as well as a guest bedroom with an ensuite bath and a generous walk-in closet for your visitors' comfort. Step outside to your private outdoor oasis, featuring a spacious balcony with a gas fireplace. On the upper level, you'll find a luxurious primary bedroom complete with a large walk-in closet and an exquisite 5-piece ensuite bathroom, featuring a soaking tub, a spacious shower with dual heads. The primary bedroom has a private balcony with a mounted TV for relaxing. Two additional secondary bedrooms, ensuite bath, along with a full hallway bath. A large loft area offers endless possibilities such as an additional workspace. The fully finished basement features a wet bar and a large recreational space with an additional guest bedroom and a three-quarter hallway bath. The sizable storage area comes with laundry hookups making this property a great choice for multi-generational living. Completing this incredible home is a three-car garage with extra storage space, ensuring room for all your gear. The professionally landscaped backyard is a true sanctuary, featuring a putting green, pet-friendly turf, two peach trees, and a vibrant array of plants and flowers. Three patio areas are great for entertaining. Don’t miss this opportunity to own a remarkable home. Schedule your private tour today.
Location
State CO
County Douglas
Zoning Res
Rooms
Basement Crawl Space, Partial, Sump Pump, Walk-Out Access
Main Level Bedrooms 1
Interior
Interior Features Audio/Video Controls, Ceiling Fan(s), Eat-in Kitchen, Five Piece Bath, Granite Counters, High Ceilings, High Speed Internet, Kitchen Island, Open Floorplan, Pantry, Primary Suite, Quartz Counters, Radon Mitigation System, Smart Lights, Smart Thermostat, Smoke Free, Sound System, Vaulted Ceiling(s), Walk-In Closet(s), Wet Bar, Wired for Data
Heating Forced Air, Natural Gas
Cooling Central Air
Flooring Carpet, Tile, Vinyl
Fireplaces Number 2
Fireplaces Type Family Room, Outside
Fireplace Y
Appliance Bar Fridge, Convection Oven, Cooktop, Dishwasher, Disposal, Double Oven, Microwave, Sump Pump
Laundry In Unit
Exterior
Exterior Feature Balcony, Garden, Rain Gutters
Parking Features Concrete, Dry Walled, Insulated Garage, Lighted, Storage
Garage Spaces 3.0
Fence Full
Utilities Available Cable Available, Electricity Connected, Internet Access (Wired), Natural Gas Connected, Phone Available
View Mountain(s)
Roof Type Composition
Total Parking Spaces 3
Garage Yes
Building
Lot Description Irrigated, Level, Open Space, Sprinklers In Front, Sprinklers In Rear
Foundation Slab
Sewer Public Sewer
Water Public
Level or Stories Two
Structure Type Frame,Stone,Wood Siding
Schools
Elementary Schools Timber Trail
Middle Schools Rocky Heights
High Schools Rock Canyon
School District Douglas Re-1
Others
Senior Community No
Ownership Agent Owner
Acceptable Financing Cash, Conventional, Jumbo
Listing Terms Cash, Conventional, Jumbo
Special Listing Condition None
Pets Allowed Cats OK, Dogs OK

6455 S. Yosemite St., Suite 500 Greenwood Village, CO 80111 USA





