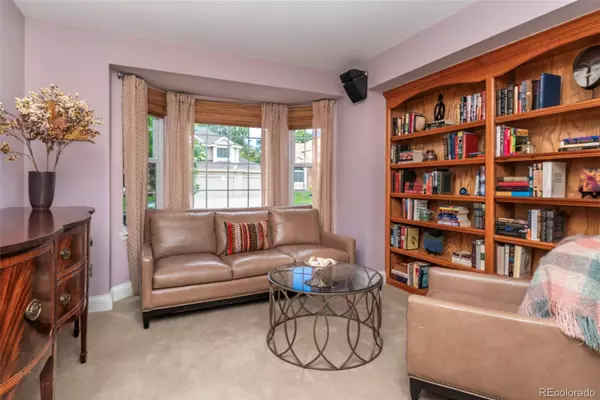
1766 Alma Superior, CO 80027
5 Beds
4 Baths
3,771 SqFt
UPDATED:
10/13/2024 06:06 PM
Key Details
Property Type Single Family Home
Sub Type Single Family Residence
Listing Status Active Under Contract
Purchase Type For Sale
Square Footage 3,771 sqft
Price per Sqft $287
Subdivision Rock Creek Ranch
MLS Listing ID 2253135
Style Traditional
Bedrooms 5
Full Baths 3
Half Baths 1
Condo Fees $249
HOA Fees $249/ann
HOA Y/N Yes
Abv Grd Liv Area 2,518
Originating Board recolorado
Year Built 1992
Annual Tax Amount $5,237
Tax Year 2023
Lot Size 7,405 Sqft
Acres 0.17
Property Description
Location
State CO
County Boulder
Rooms
Basement Daylight, Finished, Full, Interior Entry, Sump Pump
Interior
Interior Features Eat-in Kitchen, Entrance Foyer, Five Piece Bath, Granite Counters, High Ceilings, High Speed Internet, In-Law Floor Plan, Kitchen Island, Open Floorplan, Primary Suite, Radon Mitigation System, Smoke Free, Vaulted Ceiling(s), Walk-In Closet(s), Wired for Data
Heating Natural Gas
Cooling Central Air
Flooring Carpet, Tile, Wood
Fireplaces Number 1
Fireplaces Type Family Room, Gas
Fireplace Y
Appliance Dishwasher, Disposal, Dryer, Gas Water Heater, Humidifier, Microwave, Oven, Range, Range Hood, Refrigerator, Self Cleaning Oven, Sump Pump, Washer
Exterior
Exterior Feature Barbecue, Dog Run, Garden, Gas Grill, Gas Valve, Lighting, Private Yard
Garage Concrete, Dry Walled
Garage Spaces 2.0
Fence Partial
Utilities Available Cable Available, Electricity Connected, Natural Gas Connected
Roof Type Composition,Fiberglass
Total Parking Spaces 2
Garage Yes
Building
Lot Description Borders Public Land, Corner Lot, Greenbelt, Irrigated, Landscaped, Level, Many Trees, Master Planned, Near Public Transit, Open Space, Sprinklers In Front, Sprinklers In Rear
Foundation Concrete Perimeter
Sewer Public Sewer
Water Public
Level or Stories Two
Structure Type Concrete,Frame,Other
Schools
Elementary Schools Superior
Middle Schools Eldorado K-8
High Schools Monarch
School District Boulder Valley Re 2
Others
Senior Community No
Ownership Individual
Acceptable Financing 1031 Exchange, Cash, Conventional, FHA, Jumbo
Listing Terms 1031 Exchange, Cash, Conventional, FHA, Jumbo
Special Listing Condition None
Pets Description Cats OK, Dogs OK

6455 S. Yosemite St., Suite 500 Greenwood Village, CO 80111 USA





