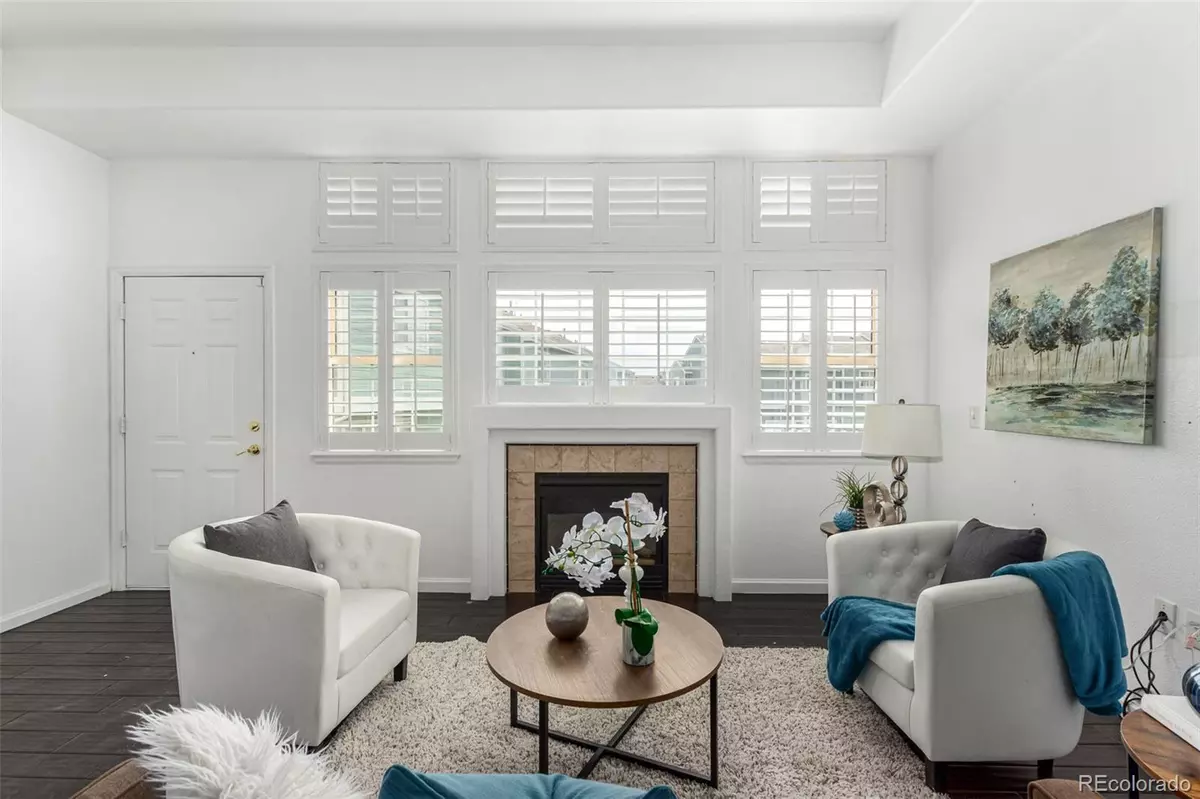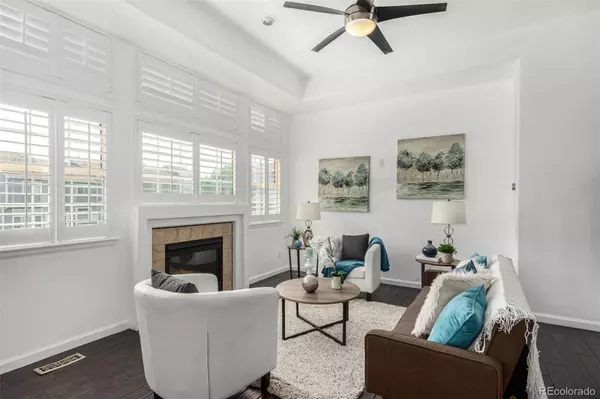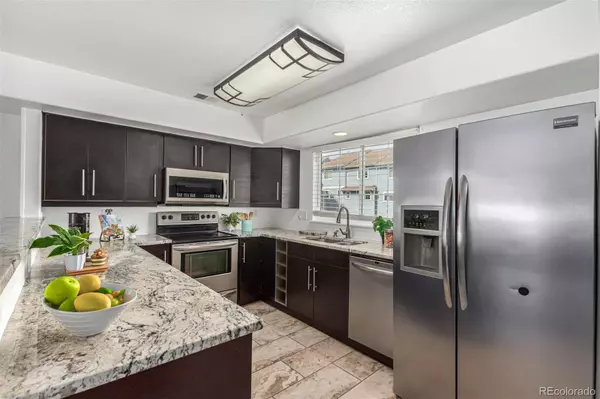8199 Welby RD #2304 Denver, CO 80229
3 Beds
4 Baths
1,260 SqFt
UPDATED:
01/09/2025 12:01 AM
Key Details
Property Type Condo
Sub Type Condominium
Listing Status Active
Purchase Type For Sale
Square Footage 1,260 sqft
Price per Sqft $297
Subdivision Welby
MLS Listing ID 8199382
Style Contemporary
Bedrooms 3
Full Baths 2
Half Baths 2
Condo Fees $357
HOA Fees $357/mo
HOA Y/N Yes
Abv Grd Liv Area 1,260
Originating Board recolorado
Year Built 2000
Annual Tax Amount $2,120
Tax Year 2023
Lot Size 2,178 Sqft
Acres 0.05
Property Description
Welcome to your dream condo in the highly sought-after Welby Hill Community in Thornton, Colorado! This fully remodeled 2-bedroom, 3-bathroom condo combines modern upgrades, an attached garage, a private patio, and a unique hidden bonus space—all at an unbeatable value.
Step inside and experience the bright, open living room featuring a gas fireplace and elegant plantation shutters. The open-concept kitchen is equipped with stainless steel appliances, granite countertops, and stylish cabinetry, offering the perfect blend of functionality and style. A powder room, stacked washer and dryer, and a versatile dining area complete the main level.
Upstairs, you'll find two spacious bedrooms with ample closet space and natural light. The primary suite features a private en-suite bathroom, providing added comfort and convenience.
The attached oversized garage includes a hidden bonus room with its own bathroom, featuring a sink and urinal. This flexible space is perfect as a man cave, kids' playroom, home office, or additional storage area—tailored to fit your needs.
Outside, enjoy your private fenced patio, perfect for sipping coffee in the morning or unwinding at sunset. The community offers fantastic amenities, including a swimming pool and a playground, adding to the home's appeal.
Located in a prime Thornton location, this condo offers easy access to Westminster, Downtown Denver, and major commuting routes. Nearby, you'll find excellent shopping, dining, and recreational options.
If you're searching for a move-in-ready condo in Thornton with an attached garage, private patio, modern updates, and unique features, this home checks every box.
Schedule your private showing today and make this beautifully updated Thornton condo your new home!
Location
State CO
County Adams
Zoning R-4
Interior
Interior Features Ceiling Fan(s), Granite Counters, High Ceilings, High Speed Internet, Primary Suite
Heating Forced Air
Cooling Central Air
Flooring Carpet, Wood
Fireplaces Number 1
Fireplaces Type Gas, Living Room
Fireplace Y
Appliance Dishwasher, Disposal, Dryer, Microwave, Range, Refrigerator, Washer
Laundry In Unit
Exterior
Exterior Feature Rain Gutters
Parking Features Exterior Access Door
Garage Spaces 1.0
Fence Partial
Utilities Available Cable Available, Electricity Available, Internet Access (Wired), Natural Gas Available, Phone Available
Roof Type Composition
Total Parking Spaces 1
Garage Yes
Building
Sewer Public Sewer
Water Public
Level or Stories Two
Structure Type Frame
Schools
Elementary Schools Coronado Hills
Middle Schools Thornton
High Schools Thornton
School District Adams 12 5 Star Schl
Others
Senior Community No
Ownership Individual
Acceptable Financing Cash, Conventional, FHA, VA Loan
Listing Terms Cash, Conventional, FHA, VA Loan
Special Listing Condition None

6455 S. Yosemite St., Suite 500 Greenwood Village, CO 80111 USA




