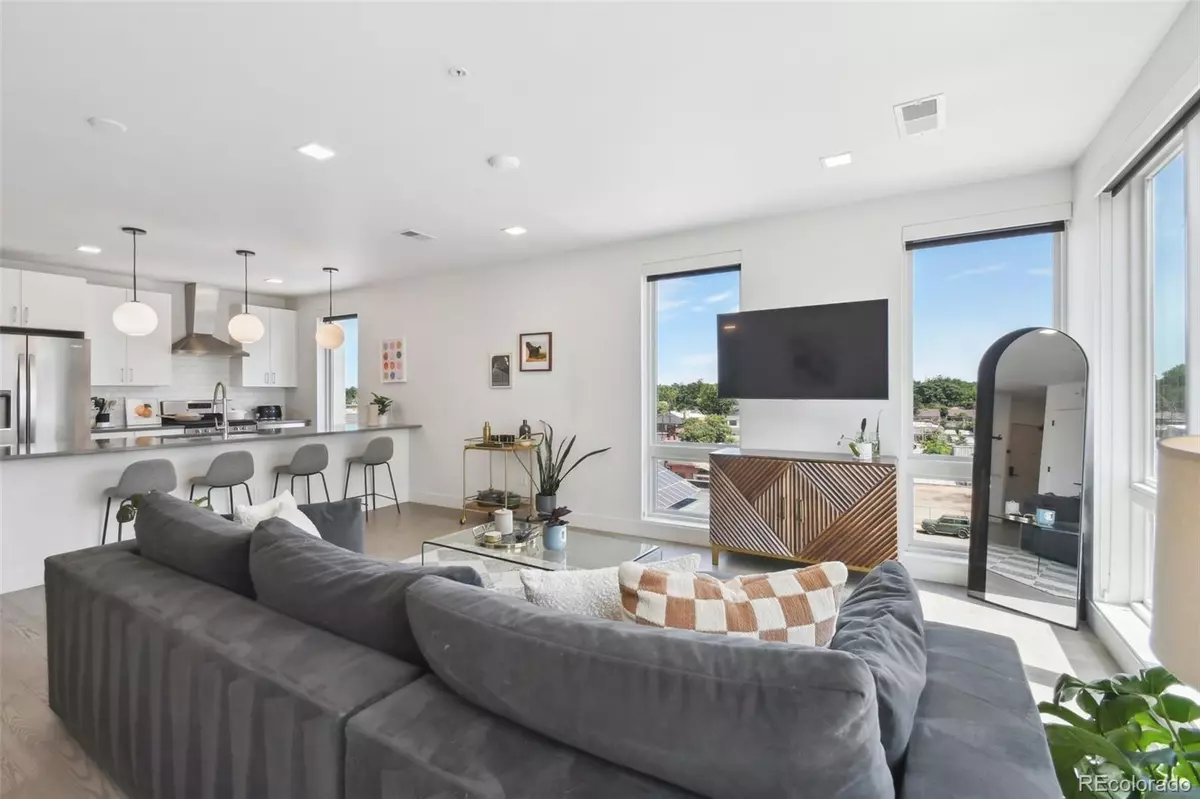
1898 S Bannock ST #512 Denver, CO 80223
1 Bed
1 Bath
819 SqFt
UPDATED:
10/05/2024 07:05 PM
Key Details
Property Type Condo
Sub Type Condominium
Listing Status Active
Purchase Type For Sale
Square Footage 819 sqft
Price per Sqft $511
Subdivision South Broadway
MLS Listing ID 5380194
Bedrooms 1
Full Baths 1
Condo Fees $331
HOA Fees $331/mo
HOA Y/N Yes
Abv Grd Liv Area 819
Originating Board recolorado
Year Built 2021
Annual Tax Amount $1,977
Tax Year 2023
Property Description
Location
State CO
County Denver
Rooms
Main Level Bedrooms 1
Interior
Interior Features Eat-in Kitchen, Kitchen Island, No Stairs, Open Floorplan, Quartz Counters, Smoke Free, Walk-In Closet(s)
Heating Forced Air
Cooling Central Air
Fireplace N
Appliance Dishwasher, Disposal, Dryer, Microwave, Oven, Refrigerator, Washer
Laundry In Unit
Exterior
Garage Spaces 1.0
Roof Type Composition
Total Parking Spaces 1
Garage Yes
Building
Sewer Public Sewer
Level or Stories One
Structure Type Brick,Concrete
Schools
Elementary Schools Asbury
Middle Schools Grant
High Schools South
School District Denver 1
Others
Senior Community No
Ownership Individual
Acceptable Financing 1031 Exchange, Cash, Conventional, FHA, VA Loan
Listing Terms 1031 Exchange, Cash, Conventional, FHA, VA Loan
Special Listing Condition None
Pets Description Yes

6455 S. Yosemite St., Suite 500 Greenwood Village, CO 80111 USA





