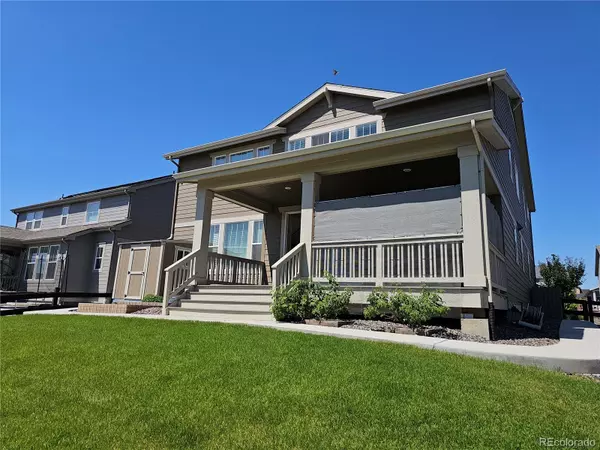
1587 Hudson DR Erie, CO 80516
5 Beds
4 Baths
2,798 SqFt
UPDATED:
10/01/2024 06:12 PM
Key Details
Property Type Single Family Home
Sub Type Single Family Residence
Listing Status Active
Purchase Type For Rent
Square Footage 2,798 sqft
Subdivision Compass
MLS Listing ID 4193924
Bedrooms 5
Full Baths 3
Three Quarter Bath 1
HOA Y/N No
Abv Grd Liv Area 2,798
Originating Board recolorado
Year Built 2020
Lot Size 6,969 Sqft
Acres 0.16
Property Description
Property is close to downtown Erie and an easy commute to Boulder and surrounding areas.
No pets and no smoking.
Location
State CO
County Boulder
Rooms
Basement Full, Unfinished
Main Level Bedrooms 1
Interior
Interior Features Eat-in Kitchen, Five Piece Bath, Granite Counters, High Ceilings, Jack & Jill Bathroom, Kitchen Island, Pantry, Primary Suite
Heating Forced Air
Cooling Central Air
Flooring Carpet, Laminate
Fireplace N
Appliance Dishwasher, Disposal, Dryer, Microwave, Refrigerator, Self Cleaning Oven, Washer
Laundry In Unit
Exterior
Exterior Feature Garden, Private Yard, Rain Gutters, Smart Irrigation
Parking Features Electric Vehicle Charging Station(s), Storage, Tandem
Garage Spaces 3.0
Fence Full
Total Parking Spaces 3
Garage Yes
Building
Level or Stories Two
Schools
Elementary Schools Meadowlark
Middle Schools Meadowlark
High Schools Centaurus
School District Boulder Valley Re 2
Others
Senior Community No
Pets Allowed No

6455 S. Yosemite St., Suite 500 Greenwood Village, CO 80111 USA





