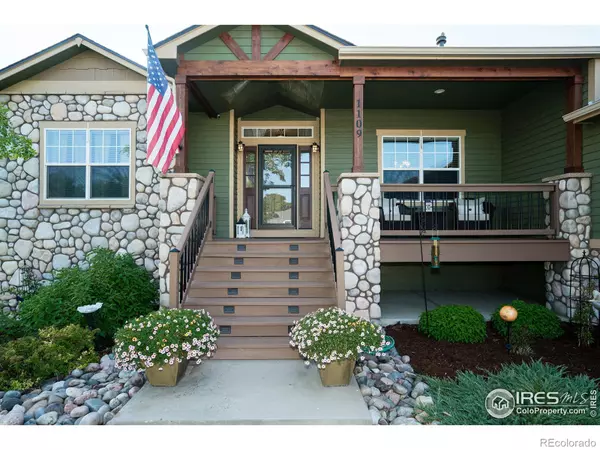
GET MORE INFORMATION
$ 625,000
$ 630,000 0.8%
1109 Green Ridge DR Severance, CO 80615
3 Beds
4 Baths
1,928 SqFt
UPDATED:
Key Details
Sold Price $625,000
Property Type Single Family Home
Sub Type Single Family Residence
Listing Status Sold
Purchase Type For Sale
Square Footage 1,928 sqft
Price per Sqft $324
Subdivision Baldridge
MLS Listing ID IR1014232
Sold Date 12/23/24
Style Contemporary
Bedrooms 3
Full Baths 2
Half Baths 1
Three Quarter Bath 1
Condo Fees $250
HOA Fees $20/ann
HOA Y/N Yes
Abv Grd Liv Area 1,928
Originating Board recolorado
Year Built 2003
Annual Tax Amount $2,887
Tax Year 2023
Lot Size 0.370 Acres
Acres 0.37
Property Description
Location
State CO
County Weld
Zoning Res
Rooms
Basement Daylight, Full, Unfinished
Main Level Bedrooms 3
Interior
Interior Features Five Piece Bath, Open Floorplan, Pantry, Vaulted Ceiling(s), Walk-In Closet(s)
Heating Forced Air
Cooling Ceiling Fan(s), Central Air
Flooring Laminate, Wood
Fireplaces Type Gas, Great Room
Fireplace N
Appliance Dishwasher, Disposal, Microwave, Oven, Refrigerator, Self Cleaning Oven
Laundry In Unit
Exterior
Parking Features Oversized, RV Access/Parking
Garage Spaces 3.0
Fence Fenced
Utilities Available Electricity Available, Natural Gas Available
Roof Type Composition
Total Parking Spaces 3
Garage Yes
Building
Lot Description Level, Sprinklers In Front
Foundation Raised
Sewer Public Sewer
Water Public
Level or Stories One
Structure Type Stone,Wood Frame
Schools
Elementary Schools Range View
Middle Schools Severance
High Schools Severance
School District Other
Others
Ownership Individual
Acceptable Financing Cash, Conventional, FHA, VA Loan
Listing Terms Cash, Conventional, FHA, VA Loan

6455 S. Yosemite St., Suite 500 Greenwood Village, CO 80111 USA
Bought with Non-IRES





